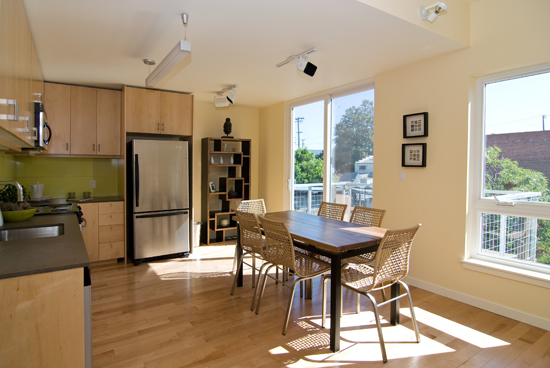
Image Credit: ZETA
Image Credit: ZETA Installation was quick. The four ZETA-built modules were placed on the waiting foundation by a crane.
Image Credit: ZETA Crawl space foundation. The perimeter of the poured-concrete foundation was later insulated with 1 1/2 in. of XPS foam.
Image Credit: ZETA Placing the last module. The crane lowers the fourth module into place.
Image Credit: ZETA A sheltered entry. The overhanging second-floor module creates an entry porch that is protected from the weather.
Image Credit: ZETA A sunny upstairs deck. The second-floor deck is a good place for sunbathing. The modernist aesthetic rules out roof overhangs or window trim.
Image Credit: ZETA Spare and clean. The townhouse avoids the use of leaky recessed can lights. The living room has ceiling-mounted track lights.
Image Credit: ZETA Keeping the energy demand low pays off. This well detailed envelope plus a 5.4-kW PV array add up to a zero HERS rating.
Image Credit: Toshi Woudenberg A splash of color complements the cool concrete floor.
Image Credit: ZETA Natural light. An operable skylight illuminates the interior stairs.
Image Credit: ZETA High visibility. You can see the neighbors, and the neighbors can see you.
Image Credit: ZETA
Factory-built modular units were quickly craned into place
Not many projects achieve HERS 0, especially on a small urban infill site. But that’s the score achieved by the Lancaster Live/Work Townhome, a recently completed (Fall 2009) project in Oakland, Calif.
The Lancaster townhouse was assembled from four factory-built modules produced by ZETA Communities, a new company producing factory-built modules for net-zero energy homes, mixed-use projects, and public facilities. In addition to targeting net-zero site energy use, the Lancaster project is participating in the Department of Energy’s Building America program and has certifications completed or pending for LEED Platinum, Energy Star, Energy Star Indoor Air Plus, GreenPoint Rated, and Builders’ Challenge.
It’s not just about energy for ZETA’s founder and CEO, Naomi Porat
Porat set out to create an affordable, deep-green housing solution, primarily for urban infill sites. She worked closely with green architect Dan Smith of Daniel Smith and Associates (Berkeley, CA) and energy/building science consultant John Straube of Building Science Corporation (Somerville, MA) to optimize the energy systems and overall resource efficiency. BSC’s participation was funded under the Building America program.
The all-electric Lancaster project has a hip, urban sensibility, consistent with its mixed residential-industrial-arts neighborhood setting; many community services are within walking distance. Most of what makes it innovative, though, is under the hood – in this case, in the insulated, sealed, and conditioned crawl space (the cleanest one I’ve ever had the pleasure of crawling through) and centralized service core.
Heating, cooling, and clean air
For starters, the crawl space is home to a 16 SEER/9.5 HSPF air-source heat pump. It also serves as a tempering space where the air flowing through the air handler interacts thermally with the insulated, concrete-floored crawl space. The tempered air in this “thermal basement” enters the lower story via grilles in the first floor/basement ceiling; the second floor is fed by conventional ductwork. The return system draws air from both the first and second floors.
Heat pumps can provide cooling as well as space heat. Oakland’s mild climate and the building’s high-performance enclosure and “thermal basement” will minimize cooling needs. In addition, a residential “economizer” — a large outside air duct — will be used to cool the house with outdoor air ventilation when conditions permit.
The air handler is set to operate periodically to mix the air, helping to provide a consistent temperature and air quality throughout the home. Outside air is supplied by an Airiva HE100 heat-recovery ventilator (HRV); the exhaust ducts are connected to the bathrooms, and outside air is supplied at a register near the second-floor return. The HRV is designed to provide bathroom exhaust ventilation via a pushbutton timer and can also be set up to cycle on an hourly basis. When placed in service, the Airiva HRV proved to be a troublesome and poorly constructed unit, so it would not be recommended for use in the future.
The absence of fireplaces and the selection of interior finish materials without VOCs or added formaldehyde safeguard indoor air quality. A continuously operating exhaust fan in the garage prevents vehicle exhaust and other emissions from entering the living space.
Hot water
An electric AirTap heat pump water heater (2.11 EF) is located at the rear wall of the garage, and a drainwater heat-recovery system in the plumbing service core will provide further energy savings. The service core, next to the mechanical room, carries all the plumbing lines (insulated, of course) in straight vertical runs for efficient hot water distribution: the kitchen and both bathrooms back up to the core, keeping horizontal runs short.
Enclosure
Much of the effort to minimize energy use went into designing and building a high-performance enclosure. The home consists of four modules that were assembled at the site on a crawl space foundation. Framed in the factory from (some) 2×4 and (mostly) 2×6 FSC lumber and non-FSC I-joists, the modules minimize thermal bridging and lumber use by using 24-inch centers and 2-stud corners throughout.
The buildings are insulated with a combination of low-density spray polyurethane foam and cotton batts, with spray foam sealant used liberally to minimize infiltration. The exterior walls include a 1-inch (R-5) continuous layer of extruded polystyrene (XPS) foam insulation over the framing; the XPS greatly reduces thermal bridging through the studs and reduces the risk of condensation within the walls.
All walls are detailed with a ventilated rainscreen that greatly improves moisture management. There are two types of cladding: fiber-cement lap siding and fiber-cement panel siding.
The windows are Serious Windows with Heat Mirror glazing (U-0.20, SHGC 0.42). The windows have two layers of glass with a suspended film (comparable to triple-glazing).
Renewables
The modified bitumen “cool” roof is topped with a 5.4-kW photovoltaic system. The array is sized to provide net-zero performance, assuming careful management by home occupants. The home is currently functioning as a sales model, however, so occupied usage data are not yet available.
More green features
All appliances are Energy Star, as is most of the lighting. Some LED fixtures are included.
The plumbing fixtures (including the dual-flush toilets) are all low-flow. The drought-tolerant, native-and-Mediterranean plants further reduce water demand, and a portion of the roof drains to a drywell to recharge ground water.
Fly-ash was substituted for some of the cement in the concrete used for the foundation. The outdoor deck boards are FSC Ipe. Countertops and interior doors incorporate recycled content.
The project’s energy performance is being continuously monitored. A TED 5000 electricity dashboard is mounted in the kitchen to provide real-time feedback to the occupants and to measure both energy usage and energy production. In addition, BSC, NREL, and PG&E will continue to monitor home energy performance for one year to collect data required for ongoing R&D and to help improve performance of future units built by ZETA.
Weekly Newsletter
Get building science and energy efficiency advice, plus special offers, in your inbox.
Lessons Learned
Hindsight is 20-20
ZETA’s management team offered a number of observations based on their pilot experience tackling the net-zero-energy challenge:
- Assembling an integrated, multi-discipline design team from the beginning is critical to ensure that the design meets energy, cost, and fabrication requirements and to avoid errors, issues, and costs in the field.
- Define your green priorities early on. There are many trade-offs between energy efficiency, embodied energy, and indoor air quality, and each decision also affects cost. For example, no single insulation product meets all objectives. Some with better insulating values are more expensive or have greater embodied energy. Others have lower embodied energy, but may be more vulnerable to mold and moisture problems, etc.
- Start with a tight, well insulated building enclosure. This is the most cost-effective energy-efficiency strategy.
- Controls are important, to ensure that strategies requiring the lowest energy inputs (e.g., ventilation) are employed to achieve thermal comfort first, before higher-energy systems (air conditioning and heat) are turned on.
- Design is only part of the equation. Implementation, performance, and behavior are also extremely important. Energy dashboards are critical to influencing occupant behavior and decreasing energy usage of systems that are occupant-controlled. ZETA plans to monitor for one year (with the help of DOE, NREL, and PG&E) to assess actual performance.
- Consider source versus site energy. Especially when it comes to heating, whether to favor electricity or natural gas depends on the project’s goals.
Ann Edminster is the owner of Design AVEnues, a green building consulting firm in the San Francisco Bay Area. She is also a member of GreenBuildingAdvisor.com's team of advisors. This case study is one that Ann researched for her new book, Energy Free: Homes for a Small Planet.
General Specs and Team
| Location: | Oakland, CA |
|---|---|
| Bedrooms: | 2 |
| Bathrooms: | 2 |
| Living Space: | 1561 |
| Cost: | 165 |
| Additional Notes: | Cost per square foot excludes land, sitework, and foundation. |
Architect: Daniel Smith and Associates, Berkeley Energy consultant: John Straube, Building Science Corp. Engineering: Tipping Mar Builder: ZETA Communities
Construction
Foundation: sealed conditioned crawl space
Foundation insulation: 1 1/2" XPS at foundation perimeter
Wall framing: 2x6 OVE framing
Wall insulation: 1" XPS sheathing (R-5) + R-19 Icynene
Windows: Serious Windows with Heat Mirror glazing (U-0.23, SHGC 0.42)
Ceiling insulation: R-32 Icynene
Roofing: Modified bitumen
Siding: Fiber-cement
Space heat and cooling: Goodman 16 SEER/9.5 HSPF air-source heat pump
Domestic hot water: AirTap heat-pump water heater (2.11 EF) backed up by 40-gal. electric water heater
One-car garage
Energy
Heating degree days: 2,310
Cooling degree days: 79
- Drainwater heat-recovery device
- Energy dashboard mounted in kitchen
Energy Specs
HERS Index: 0
Water Efficiency
- Low-water-use plumbing fixtures
- Dual-flush toilets
- Drought-tolerant landscaping plants
- A portion of the roof drains to a drywell to recharge ground water
Indoor Air Quality
- Zero VOC paint
- Interior finishes with no added formaldehyde
- A variety of mold-prevention strategies
- Mechanical ventilation: Airiva HE100 HRV
- MERV 13 air filters
- Exhaust fan in garage
Green Materials and Resource Efficiency
- Located close to public transportation
- Concrete includes fly-ash
- Resource-efficient framing
- Some recycled cellulose insulation
- FSC flooring
- FSC Ipe decking
- Energy Star appliances
- Mostly Energy Star lighting
Alternate Energy Utilization
PV system: 5.4-kW; expected output 8,285 kWh/yr
Certification
- LEED Platinum (99.5 points)
- Green Point Rating = 206
- EPA Indoor airPLUS
- Energy Star
- DOE Builders' Challenge

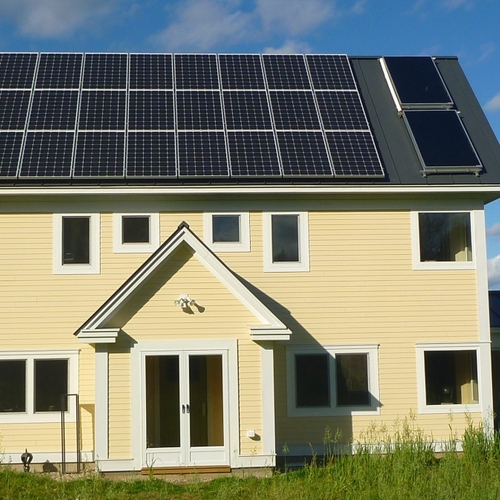
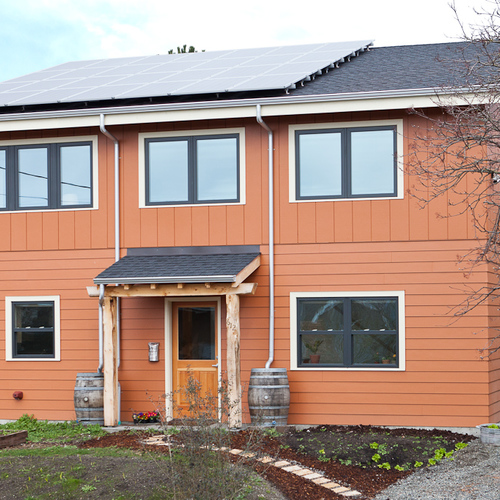
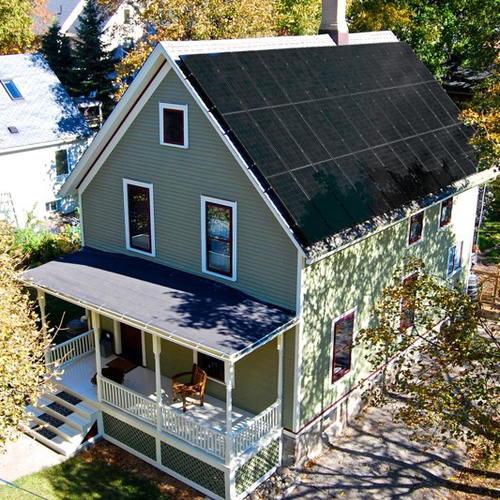
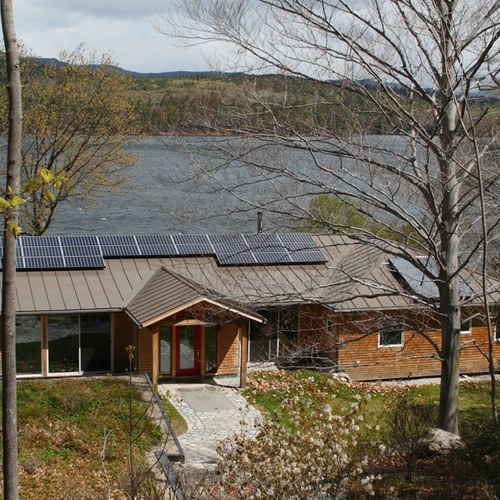






5 Comments
Great project but is it affordable?
I really like this project and can see the potential in this kind of building, however, Ms. Porat says she wants a " affordable housing solution especially for urban infill" and I do not think that $257,000 for a 2bd/2ba not including lot, foundation and site work qualifies as affordable for most Americans. Especially, those in urban settings who usually make less money. My wife and I have 2 incomes and I do not think I could afford the cost. Again the project is great and is very attractive but it does not matter if my energy costs are zero if I can't afford the note on the house. When we look at these projects maybe we could dial back on some of the bells and whistles and compromise on the products to make a truly affordable infill house for everyone knows we need it. If we could retro the exisitng urban stock and build new efficient houses it would go a long way to help reduce our energy costs. Now if someone is building their own house more power to them to do what they want but if we really want affordable "green" houses we need to talk about the 99k-150k house for families normally a 3bd/2ba. I work for a non-profit affordable housing developer/single and multi-family and that size is the most requested and most popular.
Zeta case study
No arguments, there. The context is all, however. Homes in that price range of any sort are rarer than hen's teeth in the San Francisco Bay Area, one of the highest-priced home markets (and labor markets) in North America. The same home could well cost considerably less elsewhere, but that's for ZETA to comment on. Here, bizarre as it sounds, that is "affordable" according to many formal guidelines; of course, that doesn't mean everyone can afford it ... would that were so!
Not affordable in any shade of green
This is a sophisticated home with a clean modern look that will appeal to many buyers in the Bay Area, but it is not affordable building. Not even in a high-cost area like the East Bay.
The $165 ($257k) is for the modular home delivered ONLY. In most cases, that means that about 60% of the hard vertical construction (not including soft costs) will be covered by the $165 / sq. ft. This formula projects that there would be $110 of additional hard costs on this project, for a "not included" on-site cost of $171,000. Put together this gives you a total of $428,000, and a total of $265 per sq. ft. for hard construction costs only. Soft costs including a reasonably priced architect for a project of this size in the east Bay would typically run between $50,000 to $70,000, meaning that the total project costs without financing hovers close to $500,000 for a 1,561 sq. ft. house.
This is an undeniably green and sophisticated building, but most any licensed contractor with a LEED AP is capable of building this project (given the subsidized support from John Straube of Building Science Corporation), and probably could do it fully on-site for less. In the modular building industry it is a misnomer that it is always cheaper to build modular, and it shouldn't always need to be cheaper than any contractor you can find off the street. But when you call something "affordable", the numbers should be defend-able in a serious discussion, and $265 per sq. ft. for hard costs only can be defended by no one, anywhere as affordable.
A modular home that cost $165 per sq. ft. is about $100 per sq. ft. more than the same sized modular home could be purchased and still meet the strict California Title 24 energy code, structural codes, and is an IBC modular building. We currently offer such a house for buyers in Oakland. Take the same equation as above. $65 per sq. ft for the modular home delivered, and assuming that this covers only 50% of the total costs, you have a hard construction costs of a home that meets the building code for $130 per sq. ft., or $202,930 total hard construction cost. Add $70,000 for soft costs, and you have a total project cost not including financing of about $275,000, or between 45-50% less than this home by Zeta Communities. Given that this option is no Cadillac, but it is a home built with high-performance siding and shingles, motion sensor lighting, R-21 in the walls, R-40 in the floors, and R-49 in the ceilings, and is built by a stable national builder that has been around for decades. This option at $275,000 can be reasonably called and defended as affordable. $500k for a 1561 sq. ft. house can not.
Net-Zero Townhouse
I don't live in America, so can't really comment on the price of this house. However I do know that in this country there is a perception that building green is expensive, and so consumers are reluctant to embrace the available technology. This is compounded by the fact that the vast majority of suburban houses are 'builder-designed' means that these houses are not well-designed at all. Most builders still want to line the houses up parallel to the street regardless of where north is. In a recent objection my husband and I lodged against a 4-townhouse development on a small single-house block (lot) where perforce many of the windows faced west, the designer draftsman told us that to counter the problem of solar gain he would 'just chuck a few more batts in the roof [sic]'. This is the kind of thinking we, as serious consumers and designers, must counter,but until we can make it financially attractive, it isn't going to happen. We certainly must also convince the regulators of the wisdom of green policies in building.
Modular Benefits
I am a LEED AP working for a building materials supplier. I have been in the business for a long time and my company runs a wall panel and roof truss plant also. Being interested, as I am, in how buildings work, and what the obstacles are to meeting specified performance goals, I am drawn to modular or manufactured housing. Garden variety manufactured housing is the same as garden variety stick-built construction, and examples of quality range from horrendous to excellent. Where I see a big opportunity for manufactured housing is the implementation of practices and systems in a controlled and manageable way. It is a lot easier to implement and enforce standards and practices on a manufacturing floor than a jobsite, period. As an example, I would use air sealing as a really good advantage for manufactured housing, should progressive companies choose to awaken to the need. From glued drywall to sealing sheathing to wall plates, simple procedures could improve performance greatly. As far as cost, one-off modular construction is not going to compete with a framing crew in many cases, but this is not the case as the model is scaled up. My hat is off to this project. I think what it shows (again) is that very low energy usage is well within our current abilities at reasonable cost.
Log in or create an account to post a comment.
Sign up Log in