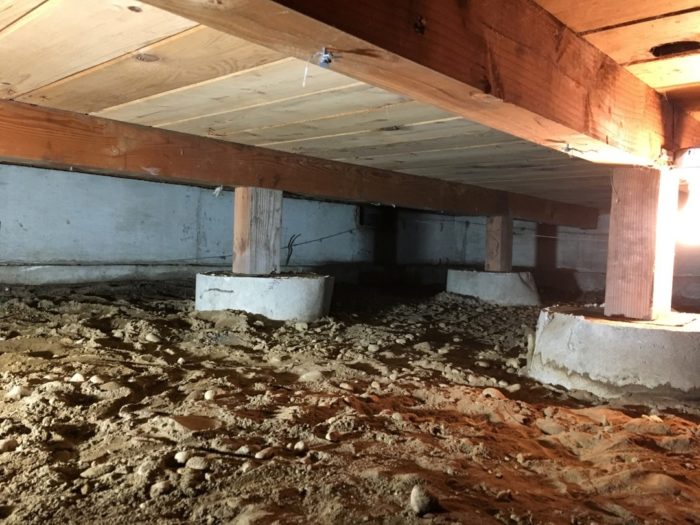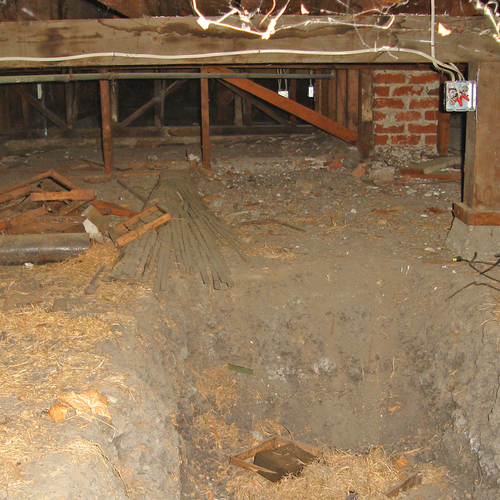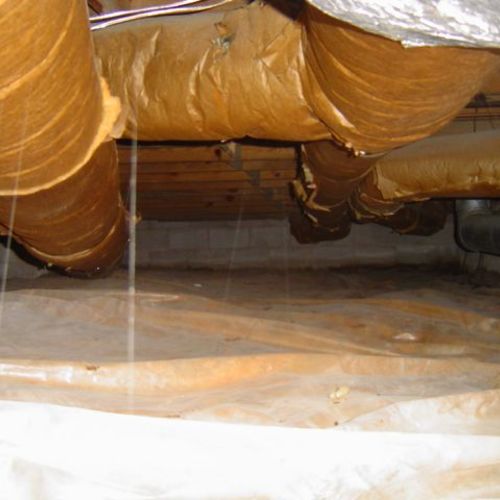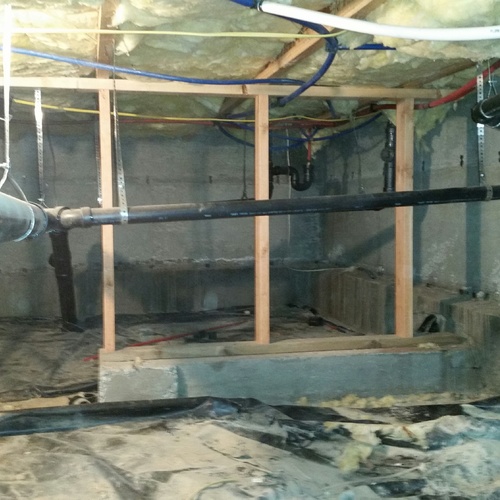
Image Credit: David Meyer
David Meyer’s Seattle-area home is built over a crawl space, and after stripping out the old insulation and vapor barrier he is ready to re-insulate and seal the area. After looking into his options, Meyer is leaning toward “encapsulation,” meaning the crawl space would be sealed (unvented), with the insulation on the walls, not between the floor joists.
He’ll have 18 inches of clearance to work with. The floor framing consists of what he calls the “old style post and pier construction method” with 4×6 joists on 48-inch centers, followed by 2×6 tongue-and-groove subflooring, and hardwood finish flooring on top of that.
“After cleaning up the crawl space I started doing research into how to insulate the area, and found the encapsulation method,” Meyer writes in a Q&A post at GreenBuildingAdvisor. “I like the method due to not having to run insulation in the floor joists, giving me more space to work down there, and also in keeping the area cleaner for rodent inspection purposes and for when I do plumbing or other type of work.”
There are, however, a few details yet to be worked out.
The house is currently heated with electric baseboard heaters, but Meyer is considering a switch to a gas-fired forced-air system. If he locates the furnace in the crawl space, it would heat the space and the ductwork would not have to be insulated. Is that a better option than putting the furnace into the attic and running a duct to the crawl space? Or heating the crawl space by placing an exhaust fan in one of the crawl space vents and opening a floor register between it and the house? Would the exhaust fan be enough to mitigate radon hazards?
Meyer’s questions are the starting point for this Q&A Spotlight.
Weekly Newsletter
Get building science and energy efficiency advice, plus special offers, in your inbox.

This article is only available to GBA Prime Members
Sign up for a free trial and get instant access to this article as well as GBA’s complete library of premium articles and construction details.
Start Free TrialAlready a member? Log in















26 Comments
Seimic risk?
David. Have you considered doing some seismic work on your foundation while you still have unobstructed access? It might be work investigating (especially if you are west of the I-5 corridor).
I also have a crawl space to
I also have a crawl space to dig out and encapsulate, not there yet but planned for the future, i wonder if i should test for radon before or after encapsulation?
The answer is "yes" @ Alan B
You should test for radon both before & after, but clearly the before is of higher importance, since if it reads in the "remediate" range some cheaper-better measures that can be taken for radon abatement might be ruled out if it is already encapsulated.
Even if it came in OK before encapsulation doesn't guarantee it won't need some radon work after, especially if the crawlspace is fully vented or very air leaky. In cases where it only tests high after encapsulation, an exhaust-only venting scheme or a tiny HRV like a Lunos should make a big dent in the levels without using a lot of power.
Response to Alan B
Alan,
Remember, you will be testing the lowest habitable floor of the house: that is, the level above the crawl space. You won't be testing the crawl space.
@ Dana & Martin
@Dana, that is very interesting, thanks for your answer
It is very air leaky right now, i assume gaps to the outside i can't yet reach plus the house is balloon framed and i call it a chimney to the attic (i can see the paper faced fiberglass with a mirror from the basement).
I have never heard of a Lunos HRV, i would like to HRV the entire house when i get air leakage down of which the crawlspace is contributing (15ACH50 right now).
@ Martin I have 2/3 basement and 1/3 crawlspace so i figure i would be testing the basement.
@ Dana
Can you give me some examples of what might be ruled out if already encapsulated, i was planning to dig out enough to crawl in throughout, put down 6 mil vapour barrier and attach at walls somehow (tape, foam, whatever).
Response to Alan B
Alan,
There is no reason to test the basement unless you consider it "habitable." To my mind, you would need to have a finished room -- a bedroom or a TV room -- in your basement to make it worth testing for radon.
With air leakage between crawl & 1st floor you need to test!
It's not as if radon-burdened basement or crawlspace air somehow stays in the basement, especially in a house that leaks air. Stack effect drives bring it upstairs. You might just test upstairs, I suppose, but knowing the concentration at the worst-likely locations is a good indicator of how much mitigation efforts might be needed. Interrupting the radon path between source & living space at the higher concentration point would (in theory at least) be the best bang per energy-expended buck.
If it tests high before encapsulation, a passive radon mitigation system could be installed below the ground vapor barrier, and configured to be potentially retrofitted with a radon fan if levels tested high later. If the levels don't test high before encapsulation, installing a radon system probably isn't worth the trouble.
A house in my neighborhood tested ~30 pCi/L in the basement and ~10 pCi/L in a first floor bedroom, well above the EPS action level of 4.0 pCi/L level. A modest amount of basement ventilation, depressurizing the basement (not the slab, which was on clay soil) slightly relative to the first floor was enough to bring the first floor levels under 4.0 pCi/L everywhere, even though the basement levels remained above the 4.0 pCi/L. With more air-permeable soil and a sub-slab depressurization approach it probably would have fixed the basement levels too (albeit at higher fan power), but it is a low headroom basement that will never be converted to living space, so...
@ Dana & Martin
@ Martin Its an unfinished basement with laundry, furnace and ductwork in the basement and pipes/wires/ductwork in the crawlspace. I do spend some time downstairs but mostly for repair, laundry and storage purposes. The headroom is not enough to ever be finished.
@ Dana If you ever come to southern Ontario i would love to pay you for a couple hours of your time to come by and give your opinion on all the efficiency and radon issues this house has :)
Right now i have the crawlspace and attic to handle, the crawlspace the digging and encapsulation and attic air sealing for stack effect, electrical wiring for putting lights in rooms and venting/insulation (current is paper faced fiberglass between rafters only).
My original plan was to encapsulate then test, because the stack effect ventilation is probably lowering radon quite a bit right now if its there. I'm also hoping the air sealing plus vapour barrier will reduce the 5-15 pints/day of water the dehumidifier is pulling in spring/summer/fall (house is single story 700 sq ft, basement about 2/3 and crawlspace 1/3)
Response to Alan B
Alan,
I stand by my statement. The space you describe is not a habitable space. Standard recommendations do not require, nor do I recommend, testing this type of basement (one with a low ceiling and a washing machine) for radon.
You test the floor where people live (where they spend several hours each day).
It seems to me if you are trying to evaluate whether or not to encapsulate a crawl, data about the presence of radon in the house, whether in the crawl or 1st floor, is good information to have. I am going to be monitoring both locations.
@ Martin
@ Martin Fair enough, i will follow your advice
Thanks to both you and Dana :)
What about insulating the ground?
I am in the same position, in Southeast Alaska, near Juneau. We have an 18" stem wall foundation that I plan to insulate. What are the consequences of not insulating the ground in the crawlspace? I assumed we would need at least 2" of foam there, or the ground would become a huge heat sink.
Rising damp
Hello Martin: I'd appreciate advice on how to work with a probable situation of 'rising damp', brought on by a high water table in a concrete foundation wall. Some back ground information first. We live 400 miles up coast from Seattle;(the top end of Vancouver Island) a temperate climate with low temperature being +22 F, high about 75 F. Rain fall 9-10 ft. annually. A flat property of natural beach gravel 26 ft above sea level, 1/4 mile from the coast.The land swallows water beautifully never any surface water puddling but winter weather where consecutive days of average rainfall (3/4-1 in) plus 18 foot high tides and strong on shore wind will bring the water table to within 8 - 12 in.of the bottom of the footing. The house is early 1970's built. 1900 sq.ft. area, crawl space and main floor plus 1/2 floor bedrooms. The base of the footings 20 in. approx. below grade total concrete assembly 36 in. with no capillary break below the mud sill/top of the foundation wall. At this point we have a roofing felt gasket laid dry no caulking or sealant was used back then. I presume there will be continuous rising damp happening in that wall, the amount being variable according to the water content of the sub-grade? Some time ago the entire outside of the building from footings to soffits was foam boarded (1 1/2" EPS Type II) rain screened and resided. The concrete work was covered with a dimpled vinyl membrane to hold the back fill off the foam board. This membrane is not UV stable so above grade (about a 12" band) was covered with flashing. I'm thinking this wall face doesn't breath any more? For 40 years the foundation wall was bare, but at the time of foam boarding I neglected to remove the first run of ship lap which would have exposed the last 1 1/2" of concrete+edge of mud sill+bottom half of the rim joist to check for moisture damage. I could then have also done a decent job of air sealing all those joints. Mr. Hindsight strikes again... We are now an all electric house, so the prevailing attitude regarding energy use doesn't do. I want to EPS (Type II foil faced) to R16 (2"x 2 ) the inside of crawl space/foundation walls also rim/floor joist/mud sill. Am I correct in thinking this would be semi-impermeable and risking the rising damp accumulating under the mud sill? Could I vent this wall successfully to the outside by implanting lets say 3" dia midget louvers (Norwalk Conn). through the flashing, dimpled membrane and part way or completely through the EPS? The 3" dia. has 4 sq. ins. N.F.A. on their specs and with enough of them.......How would you quantify rising damp? The weather being ugly just now I could be doing the R 16 job but I'd like to have the breath ability issue resolved first. Your thoughts will be appreciated. As an aside to this I have a quantity of XPS 3"x 2'x4' tongue& grooved cement top (1/4"layer) panels, enough to cover the crawl space floor area. How significant would be the value of this to the heating costs of the crawl space (5,150 cu.ft; 26'x66'x3')- If worth while should they be caulked together or laid dry? Some tongues have been damaged and the 2' ends are cut square. Either way they'd be over a 20 mil of 'Cleanspace' liner sealed to the 6"edge of the footing.
I need a little advice. I have this same construction in a 1960 home with a 90's addition and in somewhat the same climate zone, southern Washington/Portland Oregon area.
I've been reading GBA for almost a decade and somewhat educated on these subjects as a home inspector and BPI certified for close to 2 decades. But the more I read the more confused I get.
I don't have any humidity related issues and the vented crawlspace is performing. The crawlspace is a mess and I've finally decided to walk the talk.
I've just fixed the floor insulation that was very incomplete and sagging in areas. Foam sealed all penetrations, Installed a new 6mil vapor barrier throughout fully sealed, a skirt was installed up the foundation wall about 1' and adhered with polyurethane sealant, each post/pier wrapped tight and then everything fully taped shut. FWIW Heat Pump ducting in crawlspace.
Now I'm thinking of 2" foam insulation on the foundation wall blocking all ventilation, then spray foaming the remaining space 1.5" between the 2x6 floor and top of foam board covering the sill plate.
2 questions:
Can I leave the floor insulation, R19 craft backed in full contact with the conditioned floor. I've talked to many clients locally that had the floor insulation removed after they had their crawlspaces professionally encapsulated and they feel the floor is colder than it was when insulated and vented. I almost feel the room is cooler after installing a proper vaper barrier although the thermostat is the same, I wonder if it only "feels" cooler because of less humidity entering the home from below.
Second question: What type of foam for the foundation walls, I'm not sure I'd want to use a double foil faced Polyiso board, as the board may not be in 100% direct contact with all the concrete foundation due to irregularities in the concrete, couldn't this cause some condensation to form behind the foam board then drip down on top of the new vapor barrier leaving bulk moisture? I'm considering a more vapor permeable foam board.
IHi, I am evaluating whether or not to encapsulate our crawl. I have done Manual J load calcs on Calcunow and I see the tradeoff benefits of the larger conditioned volume (about 1000 kbtu) vs. the better envelope and duct leakage + duct heat loss benefits (over 5000kbtu). However, inputting a zero floor insulation value results in really dramatic increase in heat loss. I believe if the crawl is enclosed and the perimeter well insulated, the bottom insulation in the crawl should not matter.
Am I missing something?
Brad,
The ground temperature typically stabilizes at near the annual average outdoor temperature. Depending on your location, that is typically in the range of 50-60F. The ground is also essentially an infinitely large heat sink. So, if you have zero floor insulation and your room temperature is 70F, then there is radiant heat transfer between the underside of your floors and the surface of the crawl floor, with a 15 degree or so difference between them. This doesn't seem like much, but there is a very large area exposed, and it all adds up. This is why floor insulation is important, even in relatively moderate climates. The only time that floor insulation makes little sense is in a very moderate climate, or a climate where the cooling loads and heating loads are balanced enough that the heat transfer in each direction balance out. FWIW, you never really have zero floor insulation. The building materials and air films give you R1-R2 in most cases, and that can matter a lot when plugged into this sort of calculator.
Peter,
The advice to insulate the floor of a conditioned crawlspace appears to be pretty climate dependent. https://www.greenbuildingadvisor.com/question/do-i-need-to-put-rigid-foam-on-a-crawlspace-dirt-floor
I agree. It is climate dependent. I tried to 'splain some of that above. The OP was asking why insulation in the floors over the crawl made so much difference in his manual J calcs. Crawl floor insulation is a big part of why.
Peter,
"I agree. It is climate dependent. I tried to 'splain some of that above."
And if I'd read the whole of your post more thoroughly, I would have seen that.
The question of what to do with crawl spaces seems like the parable of the blindmen describing an elephant. There are so many aspects of it that are all interrelated and people seem to be describing their own narrowly proscribed experience of it.
Humidity:
1. In the humid summers in the eastern seaboard and south there is usually a requirement for full encapsulation to control humidity down there.
2. In nearly all climates there is a requirement for "at least" having poly put over the dirt and run part way up the foundation stem walls and piers to keep humidity down. That type of humidity comes from rain, and possibly water flowing under the house. But the high humidity can still happen where there is enough rain and there is no water running under the house.
Temperature:
1. You can condition the crawlspace and get away without insulating the floor of the home by insulating the stem walls and having an air exchange with the house. It's not clear that there isn't a big penalty for that considering the temperature sink effect of the ground. The need for conditioning that space will be affected by any ducting and equipment installed in the crawlspace. If you have it down there then it's probably important to do if you're not in a temperate climate.
Overall:
The interesting thing is that one of the reasons for not insulating the underside of the floor is that you have the problem of drooping fiberglass batts. I've witnessed that myself before I put 12 mil poly on the ground and sealed it against piers and stem walls. It seems to be a better environment down there now for insulating the underside of the floor. I've replaced the drooping bats. The jury is still out on how well it holds up. It's possible the best solution in regards to home temperature is for crawlspaces without high humidity and no equipment or ducts there is to insulate the underside of the floor. Just sayin...
I think though Peter that once the earth below the crawl absorbs the heat, it will stabilize at a new, higher temp, and be self insulated by the earth below - I don't think it will transfer infinitely?
Correct, stabilizes "at near the annual average outdoor temperature" isn't correct when building heat/cooling is involved.
Heat flow will slow, but will continue indefinitely.
I think we need to think of it as a temperature gradient, seeking equilibrium. The medium (earth) does have thermal capacity (storage) and insulating properties, but it will still be seeking equilibrium (is not isolated; communicates; or forms a 'sink'). Really, the entire environment is a 'sink,' and equilibrium is always being sought—we just work to control the rate.
Energy flows from higher temperature to lower. So if the ground temp near the floor has been raised due to energy inputs from the house, the temperature locations within the earth medium (the gradient) may change, but equilibrium will still be sought with the surrounding environment—as it always does.
Hence, things like side-wall/wing insulation matters, because it significantly affects the gradient contours.
The earth has a low, but measurable R value. This slows the rate of heat transfer as any insulation would do. But it is still, for our purposes, an infinite sink because the temperature of the earth at a distance from the heated area of the house is relatively constant. Yes, the soil surface directly under the house will warm up. But the soil behind that soil is still cooler, and the soil behind that is even cooler. The heat that is keeping the surface warm is flowing through that surface layer and into the deeper layers. The soil characteristics vary so much that there's no good modelling available for this heat flow - we just know that there is significant heat flow, and it never stops. How significant depends on your cost of energy and the level of insulation in the rest of the house. The KISS solution is to put some insulation on the floor in most climates. The PH people think you need a foot. The PGH people think you need a few inches. The building code people (NAHB) think you don't need any. The parameters we need to design around include initial cost, economic payback, carbon costs (short and long term), comfort, durability and others. It's complicated.
Peter,
Good answer. Thanks.
Log in or become a member to post a comment.
Sign up Log in