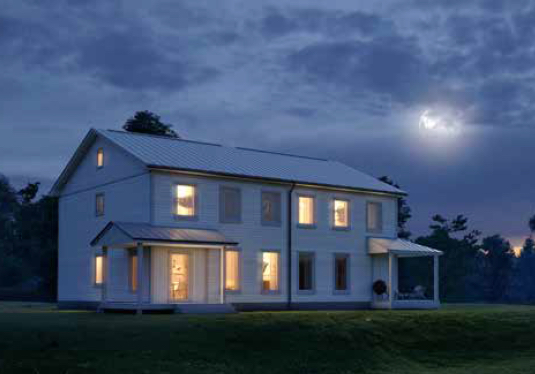
Image Credit: Image #1: Jeff Brink
Image Credit: Image #1: Jeff Brink The Ancram Rural Build is patterned after this one in Valatie, New York. It was built on an infill lot, while the Ancram house will be built in a rural farming community. (Photo: B. Docktor)
Image Credit: Images #2, #3, and #4: B. Docktor One of three bedrooms in the Valatie, New York, Passive House. (Photo: B. Docktor) The kitchen in the Valatie, New York, Passive House. (B. Docktor) The Ancram Rural Build is a pair of two-story, three-bedroom homes of about 1,300 square feet joined by a common wall. Architect Dennis Wedlick calls the building template the "sweet spot" for affordable housing. (Illustration: BarlisWedlick Architects)
Image Credit: Image #5: BarlisWedlick Architects
Despite its close proximity to New York City, Columbia County has managed to hang on to its rural character and agrarian economy. More than 100,000 acres remain open fields and farmland, tended by farmers, foresters, carpenters, and a variety of other tradespeople. The Hudson Valley setting seems idyllic, but there’s a catch: the people who help keep farming alive can’t afford to live here.
The median price of a home in one community, Ancram, is $289,000. Entry-level wages for many rural workers are less than $30,000 a year, not enough to carry the ongoing costs of owning a home.
That’s the assessment of the architect Dennis Wedlick, and the reason for his partnership with Columbia County Habitat for Humanity and local officials in Ancram to develop affordable housing specifically for rural workers.
Wedlick calls the effort to preserve open land and an agrarian way of life just 30 miles north of New York City “monumental.” The area is an important source of food for New York’s farmers’ markets, and the assumption has been that the rural workforce making all of this possible should be able to “live and thrive here for generations to come.”
That’s the problem, Wedlick says. They won’t.
“Unfortunately, in Columbia County and elsewhere in the Hudson Valley, agrarian-related occupations no longer provide entry-level compensation sufficient to purchase and maintain a home,” Wedlick wrote in a background report for a member of the New York State Assembly last year.
Wedlick and partner Alan Barlis are banking on an affordable housing model they first developed several years ago to make it possible for workers to live in the communities that need them. Low construction costs typical for Habitat for Humanity projects are key, but so are low operating and energy costs that come with Passive House construction. Wedlick calls the building template they have developed the “sweet spot of affordable homeownership.” It’s not technically a “duplex” because the two houses, separated by a common wall, are individually owned and sit on separate lots. Each house is about 1,300 square feet.
The houses can be heated and cooled with a small fraction of the energy needed for a code-minimum home, and they can be built for $135,000 — or about $104 a square foot. “Our monthly carrying costs for a three-bedroom, two-bath house are about comparable to renting a two-bedroom apartment,” Wedlick said in a telephone call.
Where the design came from
The Ancram Build, the latest version of a BarlisWedlick design, has its origins in the 2008 housing collapse and subsequent financial meltdown. When the housing bubble burst, work dried up for a lot of people in the construction business, including architects. Wedlick’s firm wanted to keep as much of its staff as possible, so the firm took on a “case study” project, a way of treading water while they waited for business to pick up.
The firm had been commissioned to design a passive solar spec house in Columbia County. This also was about the time that Wedlick first became interested in Passive House design and completed a Passive House certification course. When the passive solar project was shelved, the architects decided to turn it into a Passive House project. They joined forces with a local builder who also was looking for a way to stay busy, and together built what became the Hudson Passive Project.
“We had an incredible case study,” Wedlick said. “We could compare what was our best effort using passive solar techniques to a built Passive House version of the exact same design. The project got a lot of ink because nobody was doing anything at the time with the Great Recession, and it looked good where everything that had been done up to that time that was referred to as Passive House looked like a bunker. Ours did not.”
With one wall made almost entirely of glass, and a wide open floor plan under a steeply pitched roof, the house in Claverack, New York, looked nothing like a bunker. After its completion in 2011, the Hudson Passive Project became the first certified Passive House in New York State. It also attracted the attention of the New York State Energy Research and Development Authority (NYSERDA), which provided a third-party review and energy monitoring of the house for a year. A report published by the agency said the project could reduce overall energy use by 70% when compared to a code-minimum house, Wedlick said. Savings for heating energy were even better.
Those numbers were very interesting to Brenda Adams, executive director of Columbia County Habitat for Humanity, the local affiliate that uses volunteer labor to build affordable housing. Adams invited the architects in to give a talk to people who worked on Habitat projects. Builders in the audience, Wedlick said, “ate it up,” and with support from Adams, BarlisWedlick offered to tweak existing house plans the agency was already using so the next Columbia Habitat house could be Passive House certified.
“It was a turning point in my career, and I don’t say that lightly,” Wedlick said. “I’ve been working my whole career to make higher quality architecture available to more people than typically come across it. It’s always been rewarding in small ways to have felt I had some small impact on the marketplace, but really producing something that was affordable was never possible until Habitat volunteers showed me how to do that.
“And not just any kind of affordable house but the highest quality performance house,” he continued. “It was really rewarding, and so we’ve been doing it ever since.”
Creating a two-house template
The firm’s first foray into affordable Passive House design was a project built in Hudson, New York, in 2014. The building consisted of two joined houses, each about 1,200 square feet. (For more on that project, see “Habitat Chapter Sees an Energy-Efficient Future.”)
The project narrowly missed the Passive House performance mark, but monthly utility bills are less than $40, according to Wedlick, and the three-bedroom homes cost first-time homebuyers less than $800 per month, which includes mortgage, taxes, insurance, and utilities. As important, the experience helped BarlisWedlick fine-tune the design for future Habitat builds.
“We do it every year, and we take the same model and we tweak it every year, and we improve the performance and the buildability of it, and the user friendliness of it, and the comfort level of it based on the way the previous home was used and built,” he said.
Early designs used structural insulated panels, or a combination of SIPs and stick framing. Eventually, designers settled on double-stud walls as the most economical way of achieving high energy efficiency on a limited budget.
By 2016, Columbia County Habitat for Humanity had sold its sixth Passive House duplex, and the ongoing effort got an organization called the Ancram Preservation Group wondering whether Passive House construction would help their community. A lack of affordable housing in Ancram was taking its toll, with a steady loss of population beginning to threaten not only its agrarian way of life but emergency and municipal services as well — no people moving into town, no volunteers at the local fire department. “No farm workers, no farms,” as Wedlick put it.
“The smallest farming communities, like Ancram, are the places that are desperate for affordable housing and could not see any way to develop it, so they reached out to Habitat,” Wedlick said.
Town leaders asked BarlisWedlick whether some unoccupied historic buildings in town could be rehabbed to Passive House efficiency levels, but the firm told them the duplex they had developed was the quickest and least expensive path to affordable housing. Wedlick’s network of contacts included some major landowners in town, and he approached one of them to ask whether he’d be willing to donate land for a house.
“I just put it to him, ‘How is it sustainable that we have a wonderful county that has acres and acres of agricultural land to conserve but nobody that will take care of it can afford to live here,’ ” he said. “That’s not going to work.”
It took some finagling and a zoning variance to clear the zero lot line building, but work is now underway on the first one in an Ancram hamlet called Ancramdale. BarlisWedlick is donating its time and expertise to the project along with the Levy Partnership and O’Leary Engineering.
An evolving design
As described by BarlisWedlick, the house at Ancramdale (located in Climate Zone 5A) will be built on a concrete slab that’s been insulated with 12 inches of Neopor, a graphite-impregnated expanded polystyrene insulation.
Double-stud walls consist of two 2×4 walls on 24-inch centers. Walls are insulated with 2 inches of closed-cell polyurethane foam and about 10 inches of dense-packed cellulose. The trussed roof will be insulated with 24 inches of loose-fill cellulose.
Windows are Alpen’s 725 series, a triple-glazed unit with two panes of glass and a suspended film between them.
The principal air barrier is Zip sheathing and tape, on both the roof and exterior walls. A polyethylene vapor barrier will be installed beneath the slab. The cladding will be a mix of vinyl siding and vertical shiplap wood siding. BarlisWedlick calculates R-values as 56.8 under the slab, 41.4 in exterior walls, and 81 in the ceiling.
Mechanicals consist of a one-head Mitsubishi ductless minisplit for heating and cooling, an electric water heater, and an energy-recovery ventilator.
A new model for Habitat
The house design that BarlisWedlick has developed over time is a good fit for Habitat for a couple of reasons, Habitat’s Adams said in a call. It helps the agency, its volunteers, and homeowners feel like responsible citizens because the houses use less energy than a conventionally built home. Because the houses are attached and built on a small lot, their assessed value tends to run 20% to 30% less than two free-standing homes on larger lots would. That’s a big help in reducing what Adams called the “tremendous stress” of property taxes on many county residents.
The $135,000 price tag doesn’t include the value of donated professional services or donated materials, Adams points out, and it’s 12% to 15% more than conventional building. But the houses are cheaper to own.
“It’s not enough to get our families in a home,” Adams said. “We need to be as certain as we can be that they will be able to afford those homes for the terms of their mortgages, and most of those mortgages are 30-year mortgages.”
The double-stud wall approach is appealing to volunteer builders, possibly because it reminds them of an old-fashioned barn-raising, Adams said, so it keeps participation at healthy levels. And the fact that the architects are continuing to tweak the design to improve it keeps volunteers engaged and coming back.
There’s no doubt that building to the Passive House standard involves a learning curve for anyone, volunteer or professional, who’s making the shift from conventional to high-performance construction. Adams says the process gets a little easier over time, and crews consider it a “badge of honor” when the house is able to meet certification requirements. “Everyone just cheers,” she said.
With some of the more finicky construction details under control and a successful template for new construction in hand, Adams sees an all Passive House future ahead. “All new construction will be Passive House, yeah,” she said. “Why go back?”
Weekly Newsletter
Get building science and energy efficiency advice, plus special offers, in your inbox.





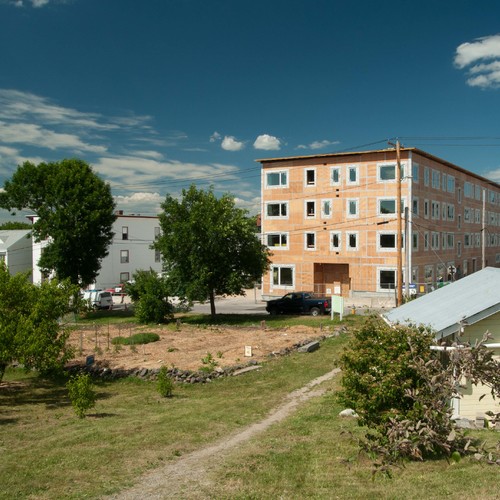
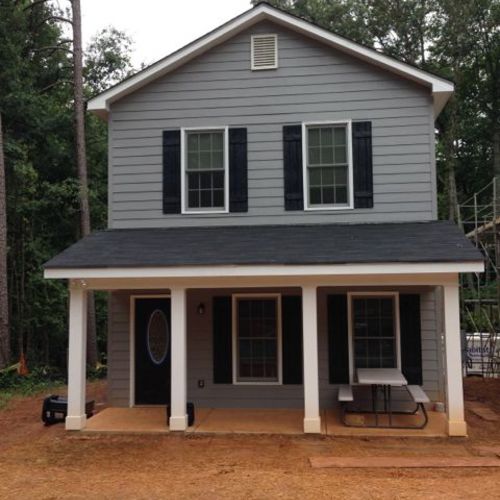
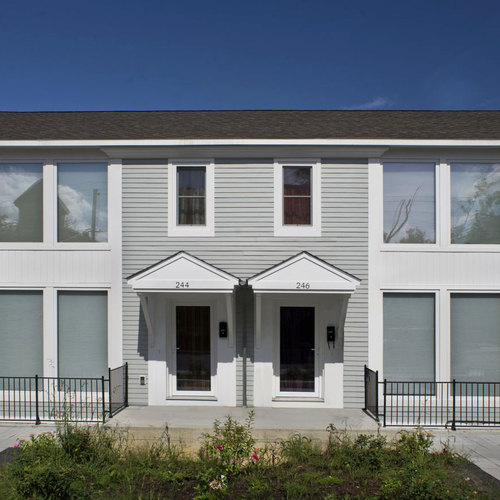
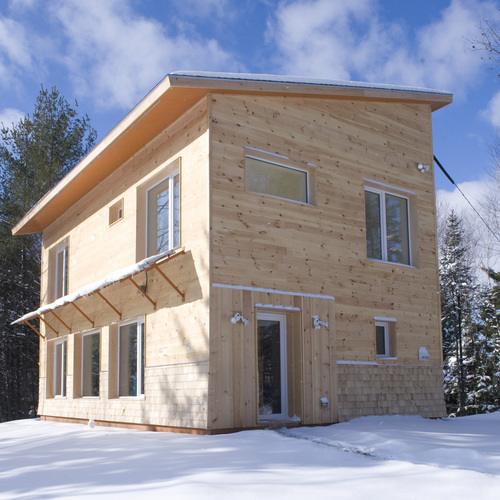






2 Comments
Housing Costs Too Much...?
While I'm in complete agreement with the effort to create affordable housing, I also want to stand the question on its head. Gibson notes, "the people who help keep farming alive can't afford to live here."
Is the problem that housing is "too expensive," or is it that the contribution of these workers to society is undervalued? Is a Wall Street worker who designs credit default swaps that are intended to fail worth 10 times as much to society as a farmer who feeds the people of NYC?
In for a penny, in for a pound.
Robert,
Surely those are the choices each society makes? If you live somewhere espousing the values of free-market capitalism, then you are left with the conclusion that the farmers don't have viable business models and should fail. Social democracies would value their contribution, and perhaps in some way subsidize their work, but that's not where you live right now.
Log in or create an account to post a comment.
Sign up Log in