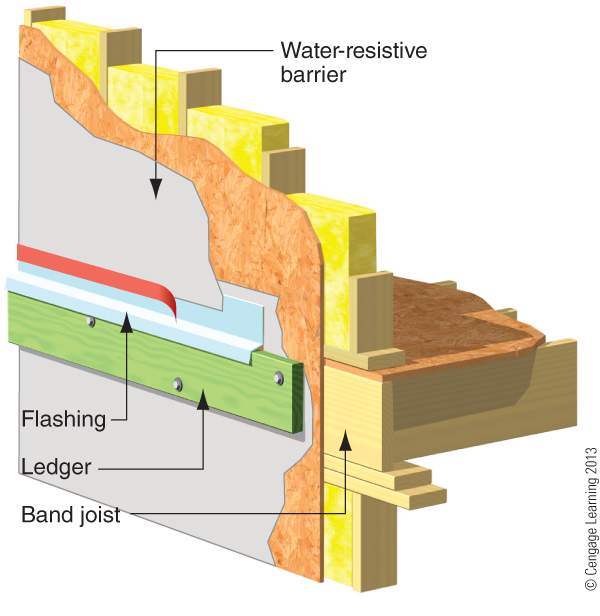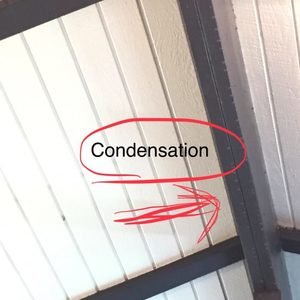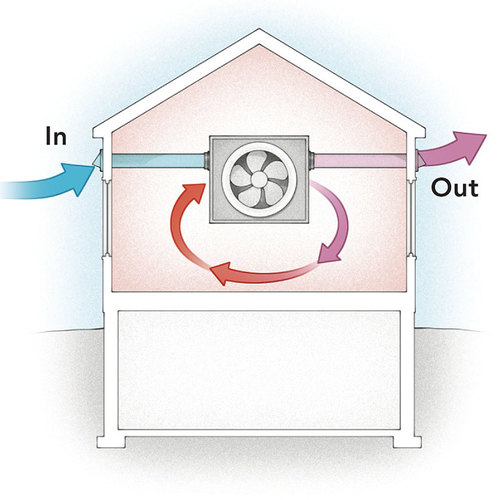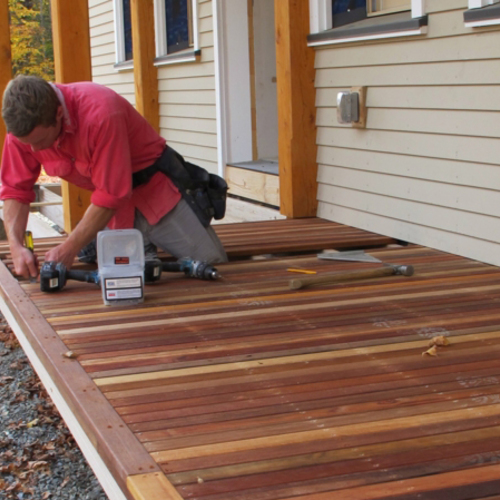Image Credit: Cengage Learning
Image Credit: Cengage Learning If you must building an exterior deck or porch over finished interior space, make sure to do it right.
Image Credit: Cengage Learning Porch roofs often create thermal bypasses allowing unconditioned air into gaps in the building envelope. Proper design and construction maintains the air barrier.
Image Credit: Cengage Learning
You may or may not be aware of this, but I have spent much of the last three years writing Green Building: Principles and Practices in Residential Construction, the first textbook on residential green building, with my friend and associate Abe Kruger. It was finally published in January, and as of February 4th, we were ranked as high as 192,000 on Amazon’s bestseller list!
Check out our first review on Treehugger.com. There will be a full review of the book on GBA soon, but in the meantime, at my editor’s suggestion, I am going to recap some of the core concepts we cover in the book, including some of the awesome illustrations that accompany the text.
Porches and patios and decks, oh my!
Chapter 10, “Outdoor Living Spaces,” addresses the value of including porches, decks, and patios in homes. While the type of outdoor space and the amount of use they will get is very climate-specific, when they are properly designed and constructed, they can add value, save energy, and help occupants enjoy the outdoors.
Now, I realize that designing and building outdoor spaces isn’t exactly brain surgery, but plenty of people don’t consider the implications of what type of structure they are building, how it will affect the interior space, and, most critically, how to attach it to the house to avoid structural problems. One major consideration with outdoor spaces is their effect on sunlight – consider using covered porches to keep out excess sun in warm climates and on west-facing windows, but avoid them in colder climates and on north-facing windows that let in even light that doesn’t overheat the house.
Screened porches in climates with flying insects but moderate temperatures make great spots to relax – napping on a porch is one of my favorite pastimes.
Avoiding dumb mistakes
Probably the biggest issue with outdoor spaces is properly connecting them to the house in a way that doesn’t compromise the weather barrier. I have read too many stories about deck failures causing major injuries and death. Too many decks are just bolted to the house with no consideration of how to integrate them with the weather barrier to keep water out of the structure.
Another challenge that many builders don’t pay enough attention to is properly sealing open porches above living space. In my humble opinion, they should probably be completely avoided, but sometimes you can’t — so when you do build one, make sure to do it right.
Another issue with porches is making sure that there is a complete air seal where the roof connects to the house wall or roof. All too often there are big thermal bypasses that allow outside air to get into the wall or roof area, compromising the thermal envelope.
The pros of outdoor living spaces outweigh the cons, but, like any part of a home, the work must be done properly to insure long-term durability and performance. It matters less what you do, and more that you do it properly.
Weekly Newsletter
Get building science and energy efficiency advice, plus special offers, in your inbox.
















10 Comments
Porch Air Barrier Detail
Carl, I would suggest that a better "porch air barrier detail" would be to create a continuous air control layer at the wall sheathing and then frame the porch
In other words do not continue the joists from the conditioned side to a porch (or garage).
Word Policeman
"Porch over a living Space" should not be part of a designers vocabulary
Just say NO
Good points, but...
Good points, John, but you know as well as I do that people will continue to make stupid design and construction decisions in their projects and we need to make sure they build as well as possible. We do cover basic design issues early in the book, promoting simple, smart designs. We do realize, however, that it will be a long, slow road to consistently good designs, and in the meantime, people need to learn how to do things less badly.
Good luck Carl
This is one book I'm missing and have been wanting. I look forward to it.
May I hope that you maybe balance your approach with mixed climate applications?
Climate
Not sure exactly what you're asking joe but I will attempt an answer. We did our best to cover all climates. Since I'm from zone 3 as well (Atlanta area) I tend to have a mixed climate bias but did my best to avoid that in the book.
Thank you!
This is quite relevant to a new home we're designing. Thank you!
Porches over living space
Looking forward to getting my hands on a copy of your book Carl: ordering today. GBA exposure should help it rise steadily through the ranks on Amazon!
I have to disagree - we don't do them often because of the care it takes to get it right, the consequences of failure are expensive and there are often simpler alternatives. But there are times and places when it makes sense, and it's good to have the right details to hand.
But I do agree with you John that there's seldom a good and sufficient reason to have floor joists penetrate the AWB. In the example shown in illustration 3 the porch roof above will protect against the worst of the usual problems but I can't see how it's necessary and I don't think the practice should be encouraged.
Good point James
Appreciate the comments in the porch detail drawing. We weren't focusing on that particular detail as a suggested way to build rather we intended to point out the importance of air sealing at locations like these. There are additional detail drawings in the chapter showing other options. Would love to hear your thoughts after you see everything in context in the book
No continuous insulationThe
No continuous insulation
The porch posts as detailed will leak. Been there, done that 20 years ago.
Crazy way to detail a porch roof attachment to a building. Never would do such.
Basic 1980s structure, and insulation. What's with that?
Summation; would never see the two shown details on a site where I build.
Just saying, congrats on publishing though Carl.
AJ
If you have details to share I'd like to see them. It's been a while but I have been successful with details like those shown in the past. We don't claim to know everything and plan to include updates in future printings and editions. Also, the book is designed to teach people about green building. Experienced professionals like you will probably find more to criticize than you can take out of it. Not uncommon in the industry.
Log in or create an account to post a comment.
Sign up Log in