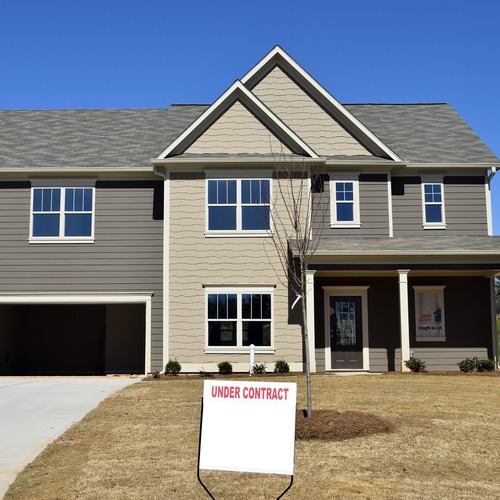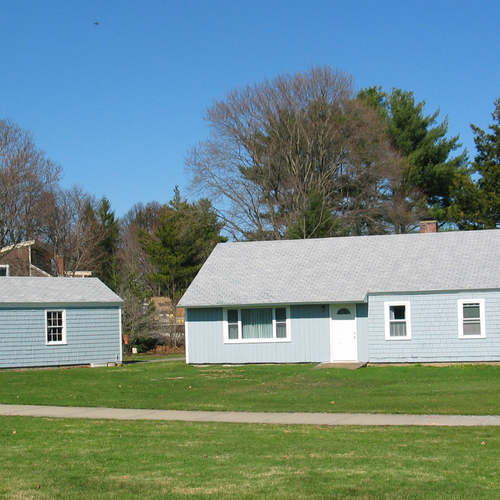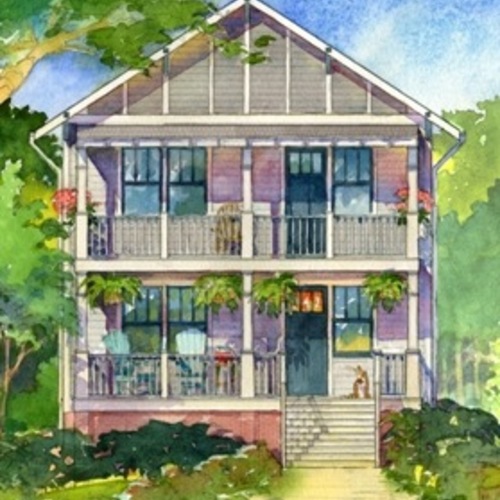
I am in the process of planning to build myself a new house. I currently live in a 700-square-foot cottage built in 1925 that I have determined is ready for replacement. While it functions fine, the basic design does not lend itself to renovation, and, considering the scale and design of other homes in the neighborhood, investing in the structure would not be wise.
I realize that at this point in time, viewing a home as an investment might be considered a foolish strategy, one that has helped drive us to the financial disaster we are currently facing, but in my case, I do believe it still holds true and am planning accordingly.
Size evolution
As I begin my planning process, the size of the house becomes a critical consideration, one that has and will continue to evolve. My first house was a two-bedroom, one-bath cottage and about 1,000 square feet when I bought it. Being a contractor, it seemed logical to renovate it, so I expanded it to three bedrooms, three baths and 1,800 square feet. This served my family well for several years until we ran across a house suitable for renovation in a neighborhood we liked.
Bigger and better
I purchased that house, a 1,200-square-foot ranch with three bedrooms and one bath, added a second floor, which transformed it into a four-bedroom, three-bath, 2200-square-foot bungalow that served us well for another 10 years or so. It was while living in this house, that I learned about green building and renovation. I did an extensive home performance project, turning it into one of the first EarthCraft Renovation projects, significantly improving the efficiency and air quality.
Big, beautiful, and green
My last house was a beautiful bungalow in a historic district. Starting out at about 2,500 square feet with three bedrooms and two baths, this was to be my masterpiece. The house had nice bones and an attic to die for — almost 2,000 square feet of unfinished space under the roofline, and ceiling heights of up to 11 feet! Bought it, renovated it, and almost doubled the size of it by adding only a tiny addition to the footprint and a few dormers on the roof. This house was also an EarthCraft Renovation, and the finished house used significantly less energy per square foot than the original house, an accomplishment I will always be proud of.
I am well aware that this house verged on (or exceeded) being obscenely large, but at the time it seemed like a good investment, and, based on the size of surrounding homes, it was actually rather modest. Time will tell how the investment turns out, but as I no longer live there or own it, it is no longer my concern. So, over a period of about twenty years, I steadily increased the size of my personal home until now, relocating to my cozy little cottage.
Back to basics
Now 700 square feet is definitely tight, particularly since I also work out of the house, but it is manageable, and I like the fact that I don’t have much space to clean, maintain, or condition. It is not particularly efficient; as a matter of fact, the HERS rating is 164 — pretty pitiful — but I have improved the insulation and upgraded plumbing and appliances. More improvements would not be appropriate, as the house is not long for this world. And even though it is terribly inefficient, it is small, so its overall impact is modest.
So, in planning my new abode, the issue of size came to mind. At first I considered building more house than I personally needed, assuming that I would eventually sell it to someone who wanted a large house in this historic district.
How big to go?
Advice from real-estate agents was to build something in the 3,500- to 4,000-square-foot range. Now that it is clear that I will probably live here for a long time, I have come to the conclusion that I will build what I want and need, and not let concern for the resale value drive my decisions. I have decided to make the house as small as practical, probably in the range of 1,600 conditioned square feet, with lots of screened porches and a garage with an apartment above it. My goal is to make it as close to zero energy as the heavily wooded lot will allow, using natural ventilation and lighting and as much renewable energy as I can afford. I am also considering planting vegetable gardens, even though I hate yard work, but the budding survivalist in me sees some value in being self sufficient. There won’t be a basement, due to site constraints, but I don’t need a lot of empty space to fill up with stuff that I don’t need.
All this will need to be accomplished within the restrictions of the local historic district and several required variances. Luckily, I love a challenge, so this should be fun.
It has been an interesting evolution to move from my first modest but perfectly adequate house to a nicer but still reasonable home, then to another beautiful house that verged on obscenely large, only to return to a house of manageable size. I feel like I have some sins of size to atone for and look forward to the prospect of doing so. Stay tuned for reports on my progress.
Weekly Newsletter
Get building science and energy efficiency advice, plus special offers, in your inbox.















2 Comments
How big?
What you need, in the language of architects, is a program. List your required spaces, look for ways to combine them, look for ways to link them. Work from diagrams at the beginning, not drawings. Argue with yourself on your needs. At this point, ignore the neighborhood, the "look", and the realtors. Most of those influences will come back into play as the process moves on, but they should not be deciding factors in the beginning.
You have learned that you don't need a big space, just remember the lesson. The bigger it is the bigger your payment will be, ditto the tax bill, the insurance bill, the maintenance bill. Who needs it?
BABY-BOOMER DOWNSIZING- NEW BOOK
Carl-
Your are experiencing a topic very close to me: My new book, as noted to you recently, "Building Today's Green Home", by Art Smith (F+W Publications) deals with this amazing wave just starting to hit us. After you read your copy...be fun to compare your journey through this to some of the book points as we see each other in our USGBC functions.... in a word...simplicity! (see rockyridgedesigns.com)
Log in or create an account to post a comment.
Sign up Log in