Whether they actually do it or not, I think almost everyone involved in high performance buildings recognizes that the best place to put our ducts is inside conditioned space. Most builders in my area haven’t made the change, and with the exception of the occasional house with an insulated basement, they still put most air handlers and ducts in the attic.
I see the occasional use of radiant barrier sheathing, which helps a little in the summer, but it’s still not a great solution. Many high performance builders are moving to spray-foam rooflines to get the HVAC inside conditioned space.
As I discussed in an earlier post about my evolving opinions on green building, I think that spray foam has become a bit of a crutch and, in some cases, is an easy way to improve the performance of a poorly designed building.
Making space for the equipment
What I have yet to see much of are homes designed with appropriate locations inside the thermal envelope for the HVAC equipment and ducts. What would it take to provide a mechanical closet on the first or second floor of a house, combined with chases, open-web trusses, and soffits for ducts to supply the entire house?
Builders are so reluctant to give up any floor space for mechanical systems that they buy much more HVAC equipment than they need.
Shorten those ducts
Another related issue is register location. HVAC installers are far too reluctant to stray from their traditional practices of placing supply ducts at windows and returns on interior walls (or a single central return in the hallway).
When homes had leaky windows and poor insulation and air sealing, this made sense. In a tightly built home, however, there just isn’t that much heat gain or loss at the windows and exterior walls. Supplies can face outwards from interior walls and provide perfectly adequate space conditioning, while significantly reducing the amount of ductwork required. And if those shorter ducts are in conditioned space, they save energy as well.
When there is a central location for the HVAC equipment and adequate room for ducts inside the building envelope, a builder can install a smaller system, reduce the amount of ducts, and maybe even eliminate one system entirely, very likely saving money in the process.
Unfortunately, few production builders will take the time to reconsider their plans and look for ways to make these types of improvements. Even small volume and custom builders stick with tried-and-true plans rather than make a few changes to improve their projects and save money.
Maybe it’s just this market, but I am (not so) patiently waiting for some builders to start thinking and acting smarter.
________________________________________________________________________
Carl Seville is principal at SK Collaborative, a sustainability consulting firm serving the building industry. Photo courtesy of the author.
Weekly Newsletter
Get building science and energy efficiency advice, plus special offers, in your inbox.

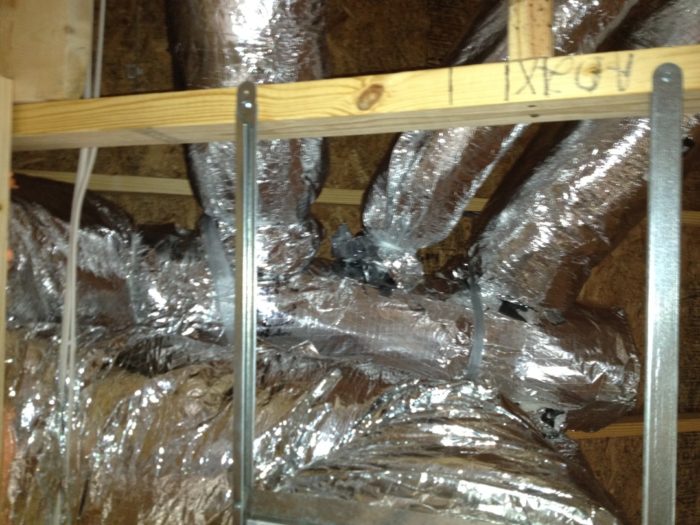




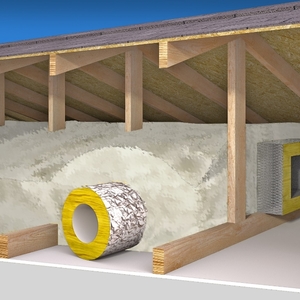
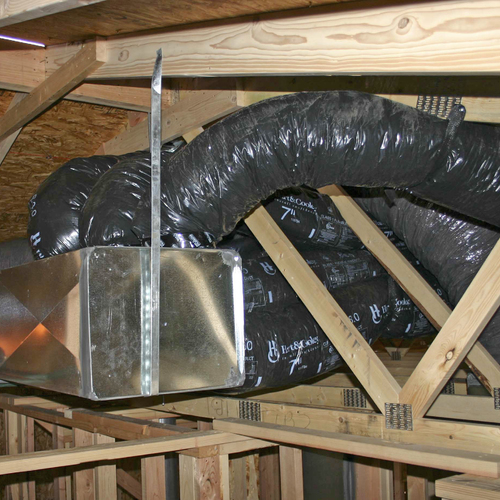
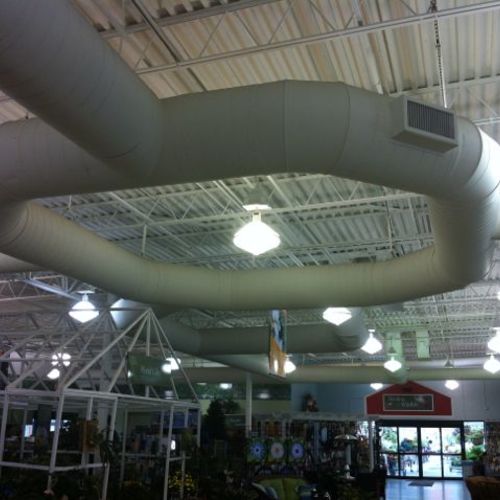
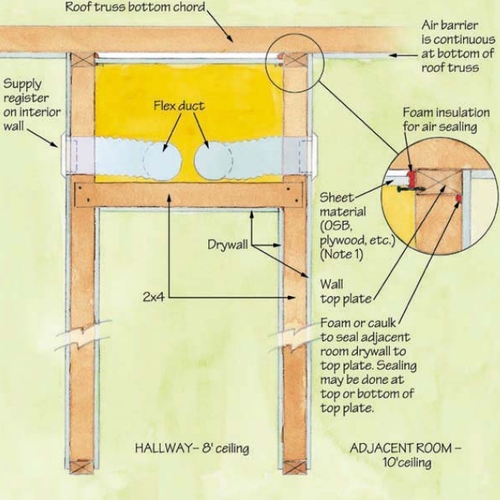






4 Comments
Hear hear!
We've designed many 2-story custom homes with zoned single systems using the sealed crawl space as a mechanical room and routing 2nd floor supply ducts through designed-in first floor ceiling chases along hallways and other secondary living spaces. It's really not that hard. Side benefit: no leaky attic stair, just a well-sealed access scuttle.
Spray foam crutch,,,or not
We heartily believe in keeping the HVAC air handler and ductwork entirely within the conditioned envelope. Crawl spaces are a major PITA - hard to get dry and rarely tall enough for proper access.
Absent a proper basement (a rarity in my area, Florida), attics aren't bad spaces for HVAC, but ONLY if properly sprayfoamed. An HVAC air handler centrally located in an attic with decent roof pitch has several advantages:
1) Central location keeps ducts short, generally provides enough room for zoning - we routinely install 3 and 4 zones off a single system.
2) No loss of closet storage
3) Much less noise than a closet installation
Don't get me wrong, I love a proper basement, but down here they risk becoming indoor swimming pools, and an aging population is less willing / able to climb the 6+ steps necessary for a raised floor home to have a decently high crawl space.
Horses for courses
Good point Curt. We all need to design our building assemblies to respect local conditions.
Register location?
In constructing a very tight near passive house with a hydronic hot air system is it ok to place all registers (supply and return) up high or on the ceiling? The main trunks are running in the ceilings of each floor. The HRV is integrated in the heating system (NuAir Enerboss).
Log in or create an account to post a comment.
Sign up Log in