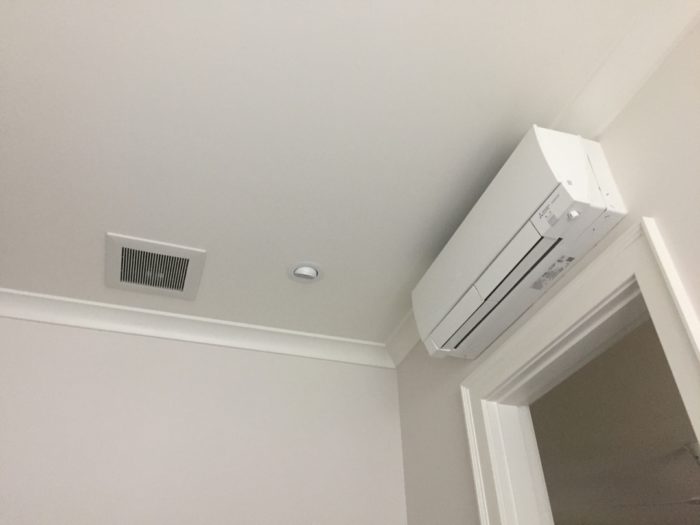
Image Credit: All photos: Carl Seville Hot water is distributed directly to individual fixtures through 1/2-inch Pex pipes, minimizing wait time and wasted water. A Broan ERV provides outside air and assists in circulating air around first floor. We were unable to build a garage due to limitations on the size of any enclosed accessory building, so we ended up with a carport. Ultimately it looks much nicer than a garage would have and gives us extra space for outdoor parties. Done! Painted, landscaped, and ready for occupancy. Looking forward to never mowing a lawn. A large screened porch includes eating and sitting areas, with room enough for a large crowd. Between the bugs and the hot sun, screened porches are a must in the South. The bed of crushed stone with geotextile fabric below is ready for the installation of pervious pavers in front of the carport. Paver installation is complete, and the gravel bed is in place for the pervious concrete pour. The pervious concrete pour in process. A combination of small aggregate and no sand creates a rice-crispy like consistency which allows water to drain through the concrete into the gravel bed below. This eliminates most runoff, allowing water to percolate down into the ground or evaporate over time. The kitchen is open to the dining room as well as most of the first floor, and leads to a screened porch. The kitchen has a large sliding window over the sink. Just a pretty picture of the living room and stairs. We opted for a big TV instead of a fireplace (which we would rarely use anyway). A range hood over the grill on a covered porch: It's the only way to cook outside. Boral Tru Exterior was used for siding and exterior trim. The only exceptions were the lookouts and bed moulding which were wood, and the flat panels, which are mineral fiber sheets. One fun design feature is the ribbed glass doors to the laundry, bathroom, and my office at the back of the house. The hand lettering lets visitors know what is behind each one.
It has been a busy winter and spring, wrapping up construction. Work on the house and carport were essentially complete in March; however, delays in locating the pervious pavers and an installer for the pervious concrete kept us from completing the site work until mid-April.
We wrapped up landscaping and received our Certificate of Occupancy on April 29th.
Interior finishes
The finish stages of the project went much more smoothly, if a bit slower than the rough phases. I hired an excellent carpenter for the interior trim, and he did a terrific job with the poplar finger-jointed moldings and doors. I am fussy about my trim work and it met my expectations.
Our custom cabinet shop was equally skilled, providing us with well-crafted cabinets with excellent low-VOC finishes. We ended up with soapstone counters in the kitchen and bathrooms with a walnut butcher block island. I sought out local stone for the counters, but there was none available – primarily due to the cost. Few vendors bother to stock domestic stone slabs since the imported ones are significantly less expensive and provide more choices.
We hired a closet company to fit out our storage shelving. Having had a bad experience with high urea formaldehyde content in these products in the past, I insisted on material documentation on the selected products. We ended up working with the installer who provided a CARB 2 compliant laminated composite board, with no detectable odor when installed.
I have not done any indoor air quality testing, but I am comfortable that we have kept product pollutants to a minimum. Walls and trim were painted with Sherwin Williams Harmony zero-VOC paints, floors were finished with water-based Bona Kemi Traffic. We looked at low-VOC stains, but unfortunately were unable to find a color that satisfied our taste, so the stain was a higher VOC content than I would have preferred.
Once all the interior finishes were installed, we did a thorough flush of the house over an entire weekend with windows open and fans on, which did a good job clearing out any remaining VOCs indoors (and picked up some credits for green certifications).
Lighting was a combination of integrated LED fixtures and standard lights with LED lamps. Even though I have said they are evil, I did ceiling fans, all Haiku by Big Ass Fans. They aren’t inexpensive, but I love the design as well as the efficiency. Several of them have built-in LED lights, and all are operated by remote control, and some even by iPhone if you want.
Water, water everywhere
I worked hard to design a hot water distribution system that was simple and efficient. Starting with a centrally located Marathon tank water heater, I had the plumbers site build a PEX manifold with ½-inch insulated hot water lines run as directly to each fixture as possible. And it worked! Every fixture gets hot water within about 15-20 seconds, wasting no more than a half gallon of water (or less). I probably could have had them run 3/8-inch lines instead and done even better, but I’m good with the results.
We installed American Standard and DXV plumbing fixtures throughout, all Watersense-certified. We specified dual flush toilets and 2 g.p.m. shower heads. Given the cost of water service these days, we’re expecting to keep our bills in line.
Laundry equipment is all Energy Star compliant from Bosch, including a condensing dryer. Although it takes a little longer to dry clothes, it is both significantly more energy-efficient than a traditional dryer, and it eliminates the need for an exhaust duct. In a house this tight, the dryer exhaust would have risked significant depressurization, probably requiring some form of makeup air.
HVAC installers had some issues
We are conditioning the house with three Mitsubishi ductless minisplit heads: one over the front door for the entire first floor, one for the master suite, and one in the upstairs hallway for the remainder of the upstairs.
Each is controlled by a Honeywell thermostat. The initial rough-in went well; however, after drywall was installed, I had the indoor heads installed, in order to avoid any problems after paint and trim was complete. Unfortunately, the installers had roughed-in the linesets in the wrong place on the units, so they had to remove drywall to relocate them, requiring some extra patching.
Annoying, but manageable at the time. But the problems continued.
When the installers returned to complete the installation, they screwed the wireless transmitters to the side of the minisplits with exposed black wires, a truly unfortunate decision. With a bit of coaxing, they agreed to relocate the transmitters to the top of the units where they are much less visible.
So everything is wired up and running fine. I think I’m over the hump, and my third-party inspector for National Green Building Standard certification is comparing the equipment to the design and discovers that they swapped two of the heads. They installed a 6-kbtu unit where a 12 was supposed to go. This required, yet again, tearing out drywall to reconnect linesets, this time after all the paint and trim was complete.
It is not easy to patch drywall in a tight space between a minisplit, trim, and wall corners, but my painter managed to do a nice job under tough circumstances.
I don’t mean to beat on the HVAC contractor, because they generally did a very conscientious job, but they really screwed the pooch on a couple of issues.
Now that the installation is up and running, I can say, so far, so good. The building envelope is so tight (.88 ach50) that the house is comfortable and consistent without duct systems. The thermostats have a smart phone interface which allows me to change settings from anywhere – out of town or laying in bed.
The thermostats do limit the unit fans to two speeds instead of fully variable, but they also power down the minisplit heads when not calling for conditioning, unlike the supplied remote controls which require manually turning the units on and off unless you want the fans running constantly.
So far, keeping doors open keeps the house comfortable. We have a Panasonic 190 cfm exhaust fan located near the upstairs hall unit, ducted into the two front bedrooms, wired to turn on whenever the mini split is running, that will provide enough conditioned air to those rooms when the doors are closed. I installed an override switch to turn off the fan when not needed, which ends up being most of the time. We will use it when guests are in those rooms and keep the doors closed, and possibly in the brief periods of severe cold we see around here.
A Broan ERV provides outside air and assists in circulating air around the first floor. Setting up the controller was a bit of a challenge as the instructions weren’t very clear. I ultimately decided to run it full time in circulation mode with 20 minutes of outside air every hour. So far, so good. However the damper for the outside air is louder than I would have expected. It took me a few days to figure out what the periodic “thump” I was hearing came from, but now I am used to it.
Humidity has been a bit of an issue, particularly on the frequent days when the temperature is moderate and the humidity high. In retrospect, I probably would have been better off with a venting dehumidifier instead of an ERV to avoid having to run air conditioning when all I need is dehumidification, but that will be for the next house (which isn’t going to happen — I’m done building).
I installed condensation sensors on all the bath exhaust fans, and haven’t figured out how their little brains work. They seem to turn on and off whenever they want to, with no relationship to the humidity indoors. I’ve played with the settings with no success. An ongoing project.
Stepping out
The Boral Tru Exterior trim and siding turned out well, allowing us to create very traditional details with their resawn lap siding, flat stock, and beadboard tongue-and-groove materials. Exterior wood was limited to bed molding, soffit lookouts, and the entry porch, as well as the acetylated material used for the porch floor and rails.
The carport trellis was made from additional Tru Exterior ripped into narrow strips on which we are considering growing vines in the future. The thin brick applied to the foundation turned out well, and was a good match to the solid brick used for the front stoop and rear planter.
Due to site coverage requirements, we had to install pervious paving for the entire driveway. Concrete pavers were installed over a 9-inch bed of 57 stone which was laid on top of a geotextile fabric, the gaps between the pavers allow for drainage into the sub-base. The pervious concrete driveway was installed on the same base.
Locating a pervious concrete installer was a challenge, taking much longer than expected, delaying the entire project for several weeks. Luckily we located a very skilled installer who, while a little temperamental, did an excellent job. Watching pervious paving drain instead of run off always amazes me. I’m not looking forward to the maintenance, including regular removal of debris and period vacuuming, but it will keep the drainage working properly.
Our landscape includes no turf grass, and all plants are native or drought-tolerant species. This design requires lots of mulch, and we (or our landscape contractor) will need to do a lot of weeding until ground cover is well established over the next few years.
Since this is an all-electric house, we opted for an induction range. I had always heard great things about them, and they live up to their reputation. The heat is fast and very easy to control. The most amazing feature to me is the speed boost which can boil water in about 2 minutes.
My personal favorite feature in the house is the Broan exhaust hood over the Big Green Egg on the porch. In my last house I learned that grills on porches lead to very greasy ceilings, so I opted for a hood this time.
We are certified
Our first certification was EarthCraft, primarily because it is required in Decatur to obtain a Certificate of Occupancy, and it was the one we could achieve the quickest. The project is currently certified at Gold level, although I believe we will upgrade it to Platinum once we resolve the Watersense certification requirement.
The next certificate was NGBS Emerald. We were surprised and pleased to find out that this is the first house certified under the 2015 version. NGBS had a bad rap early on from green building purists as being too easy, but it is getting tougher, and hitting Emerald level was a big challenge.
The house was also certified as Zero Energy Ready, even though there is no solar exposure — the DOE allows a waiver for projects with this condition.
We are seeking LEED Version 4 Platinum certification. Final inspection is complete and project is submitted for review. Based on past experience, this will take a couple of months, so I’m not holding my breath.
As an added bonus, the City of Decatur Historic Preservation Commission presented the house with their design award for New Construction and Sustainability and Energy Efficiency. We apparently finished just in time for this year’s presentation.
Final touches
The house is occupied. We are enjoying the fruits of our labors. My stress level is lower and I’m sleeping better. We still have lots of pictures to hang, window coverings on order, and some furniture to rearrange, but it’s good to be in.
Looking forward to seeing how it performs through this summer and next winter. Here’s hoping for very low power bills.
Weekly Newsletter
Get building science and energy efficiency advice, plus special offers, in your inbox.





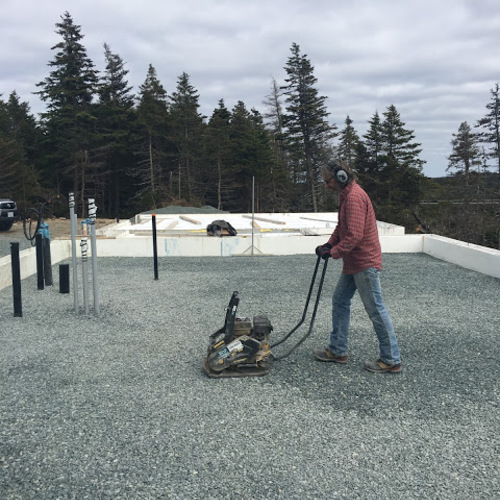
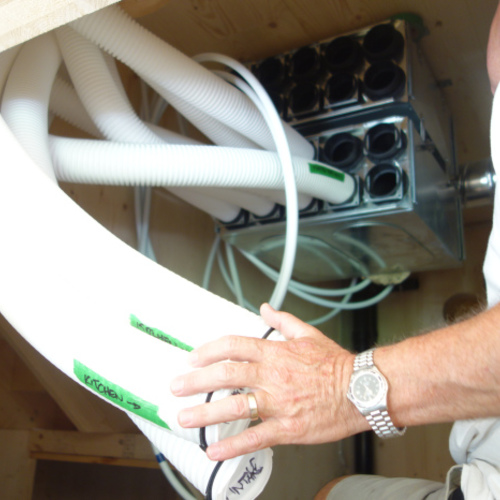
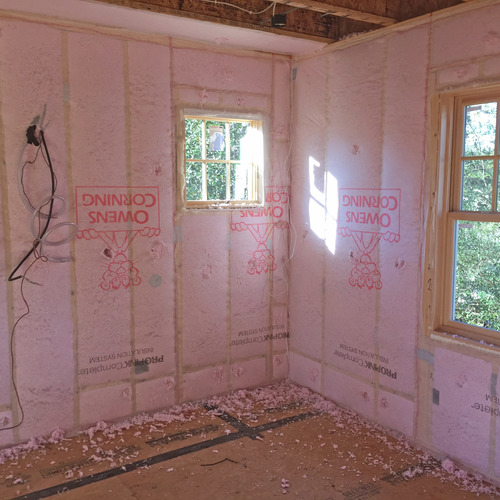
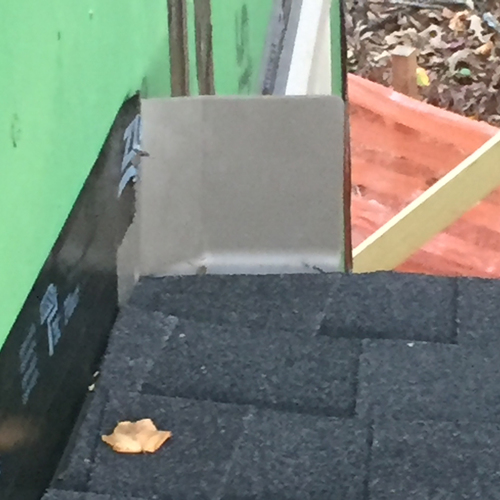






27 Comments
Congratulations !
Glad to hear you're getting some sleep.
Nice place!
The deep roof overhangs are a great feature, and the range hood over the outdoor cooking area is a stroke of genius!
On first glance it looks as if the upstairs ductless head was mounted closer-than-spec to the ceiling, but that's probably an optical illusion created by the deep concave crown moldings(?).
How straightforward was it to get a Honeywell Wi-Fi 9000 to work with a Mitsubishi ductless head? Is there a Mitsubishi-standard way of addressing that, or was it a custom approach cooked up by HVAC contractors or Honeywell or ...???
Thermostats
Dana - I'm not clear on all the technical details but Mitsubishi's wireless controller is designed to interface with the Honeywell thermostat and it has worked fine from the start. I understand Mitsubishi is working on their own thermostat that will provide some of the same features - maybe they will give me one to try out when available. Need to check on the height of the mini splits - they are about 6" down from the ceiling, but seeing as how we have already moved them twice, I'm not going to do it again.
Glad you like the range hood idea. My last house didn't have one and the porch got terribly greasy.
Fortuitous indeed
No garage, but instead an absolutely beautiful carport. Are the two enclosed areas outside storage?
Carport
Glad you like the carport - I am very pleased at how it turned out. Looks much better than a garage would have. Credit goes to my friend Tom Hood, the architect - he is terrific. The two closets are storage - one for bikes, the other for yard equipment. Also have attic for additional storage although we haven't used it yet. http://thomasbatemanhood.com/
Venting Dehumidifier? AND Mini Split supply air redistrib.
Very informative article! Thanks.
Can someone please explain the following phrase from the above: "I probably would have been better off with a venting dehumidifier instead of an ERV..."
I totally understand how running a dehumidifier in the shoulder season is more efficient than running an AC. After googling ventilating dehumidifiers, it is unclear to me how you could use one in place of an ERV. The Ultra-Aire site give an installation graphic (http://www.ultra-aire.com/pdf/Ultra-Aire_70H_Spec_Sheet.pdf) that shows how the thing brings in fresh air.
1. How would you exhaust? With no exhaust, would you just give up on the energy exchange of an ERV? With no exhaust, do you hope the house is leaky enough to not overpressurize the house? I understand how a slightly pressurized house is better, so whenever this is running the house is pressurized?
2. How do you control the quantity of outside air with these, as their install diagram shows this thing also pulls return air from the house? How do you get fresh air in the house when the house is dehumidified and so presumably this thing stops running? How do you get fresh air into the house in the winter, when the doors & windows are more likely to be shut tight and the dehumidifier is not operating under 49 degrees?
3. The install diagram shows the supply side of these dump into the supply of the forced air system. Isn't the air it is putting into the supply side hot? Could you use one of these with ducted mini-splits? Would you just direct supply in the case of ductless mini splits?
4. Instead of a venting dehumidifier in place of an ERV, don't some mini splits also have dehumidification modes? Or what about just getting a stand alone 65 pint dehumidifier? That separates all the functions, so if the dehumidifier conks out you simply replace it from the big box store.
Also have a question about the strategy of redistributing the conditioned air from the MiniSplit with the panasonic exhaust. Does it work? What is the advantage of that strategy over a ducted head?
Venting dehumidifier
The model you linked to is not a venting model, others by Ultra aire have an outside air intake that does provide supply air to the house. You are correct that it is not a balanced system like an ERV, but supply only is one of several generally acceptable ventilation strategies for homes. While not ideal, I think the dehumidification benefits of that system would offset potential problems from not having a balanced ventilation system. As to the temperature range, that only refers to when the dehumidifier will operate, with the venting models, you can bring in outside air at any temperature. While there is no energy recovery to temper the outside air, in Zone 3, our biggest problem is humidity, particularly in the shoulder seasons. As I am learning with my very tight house, there are many days where I don't need AC, but could use some dehumidification. The mini splits do have a dehumidification mode, but from my experience (and input from the manufacturer's rep) it doesn't operate in the same way as a dehumidifier - it cools as much or more than regular AC while removing moisture from the air. On the distribution issue - There was an extended discussion on this in a previous post on the house:https://www.greenbuildingadvisor.com/blogs/dept/green-building-curmudgeon/getting-details. So far I have noticed that with room doors open, there is no need for the fan, but when bedroom doors are closed there is a noticeable temperature difference between rooms. We haven't used the fan yet, but will be soon as guests will be visiting next month. It will be a good test to see how the fan helps to distribute air to those front bedrooms.
How is the fan in your guest bedroom working out for you?
We are installing heat pumps in our house, which has three small rooms that will not have wall units. I was thinking of thermostatically-controlled wall fans to mix the air in those three small rooms with the air in the main living area that is to be heated and cooled with heat pumps. That way, the air can be mixed when the doors are closed. Do you think that would work?
Paul - the fan works fine, as the house is very well insulated and air sealed and our climate is pretty mild. In retrospect I wish I had installed a small ducted mini split system with high side wall registers in all the rooms. The ductless models have had problems with maintenance and a couple of coil failures and they are very expensive to repair and service.
Budget and learning experiences
Great job, Carl. Were there any budget surprises? Anything you would do different if starting over?
Love the car port
Have you considered putting in a roll down gate, so that you could use the Chevy Volt as an emergency power source and still have the vehicle secured?
thanks for the write up
Wow that's a lot of work and a very thorough write up. Thanks for sharing what you've learned. Your house seems to demonstrate that traditional aesthetics are completely compatible with high performance. Interesting idea providing as-needed ducting to the mini-split via the 190 cfm fan -- a simple way to provide flexibility to the space conditioning system.
Great article.
re: I
Great article.
re: I installed condensation sensors on all the bath exhaust fans, and haven’t figured out how their little brains work. They seem to turn on and off whenever they want to, with no relationship to the humidity indoors. I’ve played with the settings with no success. An ongoing project.
I've installed the panasonic fans with the humidity sensors and have seen the same thing. Sometimes they work as expected and other times they seem to turn on at random. I was stupid and didn't wire the manual override so I have other problems to deal with. I would be interested in any advice others have for this problem.
Helpful Article and Nice Home!
Do you happen to have floor plans you could upload?
Plans
Plans are posted to the first article: https://www.greenbuildingadvisor.com/blogs/dept/green-building-curmudgeon/third-time-s-charm
Love the carport too
Love the glass enclosure for the carport. What did you use for the glass walls?
Plans Link
Thanks for the link to the floor plans -- nice layout!
I read some of your other posts on the approval process. I feel for you. Some of it is hard to wrap one's head around. I'm going through a painful permit process with my neighbors and the Town. We don't even have a Hysterical Preservation Committee. I hope your neighbors will put things in perspective and welcome you.
Carport
The carport doesn't have any glass. 3 sides are filled with the Boral Tru Exterior material cut into thin strips installed in a grid pattern.
How is the fan working for distribution?
Carl - Can you give us an update on how the fans are working? Above you posted " So far I have noticed that with room doors open, there is no need for the fan, but when bedroom doors are closed there is a noticeable temperature difference between rooms. We haven't used the fan yet, but will be soon as guests will be visiting next month. It will be a good test to see how the fan helps to distribute air to those front bedrooms." How did the test fare?
HVAC distribution
I have used the fan a few times when we have had visitors stay in the guest rooms. While I haven't checked the temperature with my IR thermometer, the fan does make a noticeable difference when the doors are closed. One day my wife was in her office (one of the guest rooms) with the door closed, while she was doing some ironing (which she really enjoys), and the room was noticeably warmer than the rest of the upstairs. Turning on the fan (it is on a relay to turn on automatically with the mini split, but we have an override which turns it off when we don't want it running) quickly brought the room to a more manageable temperature. As much as I got grief from Martin and others about installing the fan, I am glad I did it and it does make a difference.
Having been in the house for a few months now, it is working quite well. It has been a humid summer, and now a warm fall, so I have been using the AC more than I had expected. Looking forward to upcoming cooler weather so we can open up the doors and windows more.
Boral siding
Thanks for sharing the project! Can you speak a bit about your decision to go witht he Boral siding? Thanks!
Boral Siding
I liked the Boral siding for several reasons. First, it comes in a wide range of traditional wood patterns including lap siding, beadboard for porch ceilings and soffits, and 1x, 5/4 and 2x up to 12" wide. Second, it is Cradle to Cradle certified, composed of coal fly ash and recycled polymers. The wider range of patterns as well as the recycled content gives it a significant advantage over other composite siding. Had it not been available I probably would have gone with wood for all the siding and trim, which in some ways is more sustainable than the composite since the waste will ultimately degrade as opposed to the composites which will be around forever. I am comfortable that even with wood siding my rainscreen design and large overhangs would have made it quite durable. I am happy with the choice, particularly since the result looks virtually the same as if I had used wood.
Boral cost
Roughly where did Boral come in in terms of material and labor/installation costs - particularly as compared to a comparable wood installation?
Boral
Ethan - I didn't do a direct comparison in costs with other products. I liked the product and it worked in my budget. My installer didn't see any labor difference from wood or other composite products. Since the patters I wanted are only available from Boral or in wood, I felt whatever difference in cost was worth it.
Hey Carl, I wondered if you had any follow up on how your Panasonic transfer fans were working. I have read a few of the other articles and discussions about the topic and it seems its not an ideal solution but maybe it works in some scenarios. or at least has some good affect on the conditioning of the room.
The transfer fans work fine. The house is so tight and well insulated that there isn't much heat gain or loss at the perimeter, so I don't need a strong flow of heavily conditioned air to keep the house comfortable. The house has about a 2 degree temperature delta between rooms in the most severe weather (which isn't particularly severe in climate zone 3). The only minor downside is that I get some interior condensation on some windows, mostly when there is a fairly sudden temperature drop which keeps indoor humidity high. As the winter progresses the condensation is less. My HVAC system was really more of an experiment than anything and if I were to build another house I would probably use ducted minisplits, if only to compare the difference from ductless..
Thanks for the update, glad its working! I am still debating on throwing transfer ducts into my remodel. I can't get back into my "attic" easily so I pretty much have to do it now or never.
We are remodeling a home we are moving into ourselves, its a 40's cape cod we gutted. We had planned for one of the pizza box Mitsubishi horizontal ducted handlers in upstairs but when we started working it out more, the knee wall space and attic space was just too tight to make it reasonable. We switched to running two Mitsubishi 9k SLZ square ceiling cassettes in both upstairs bedrooms. Both have small bathrooms so I have been debating what they need. Both bathrooms are small 40sf and 80sf, so my HVAC designer suggested just using a auto-circulating bath fan to pull conditioned air into the space (literally 3ft from the ceiling cassette). Just fearful this western facing 2x4 exterior wall will heat/cool the bathrooms too much and make it problematic.
Right now we are planning on running a jump duct from near the ceiling cassette in the bedroom and into the bathroom and maybe a branch into the walk-in closet. And use a Panasonic inline bath fan or possibly something else to pull it in. Control will be interesting, my hvac cassette is controlled from a branch box so I can't easily put a relay in to turn it on. Will most likely have to use a thermostat or auto timer or something... Also might put in heating in the tile floors for some backup too just in case.
Log in or create an account to post a comment.
Sign up Log in