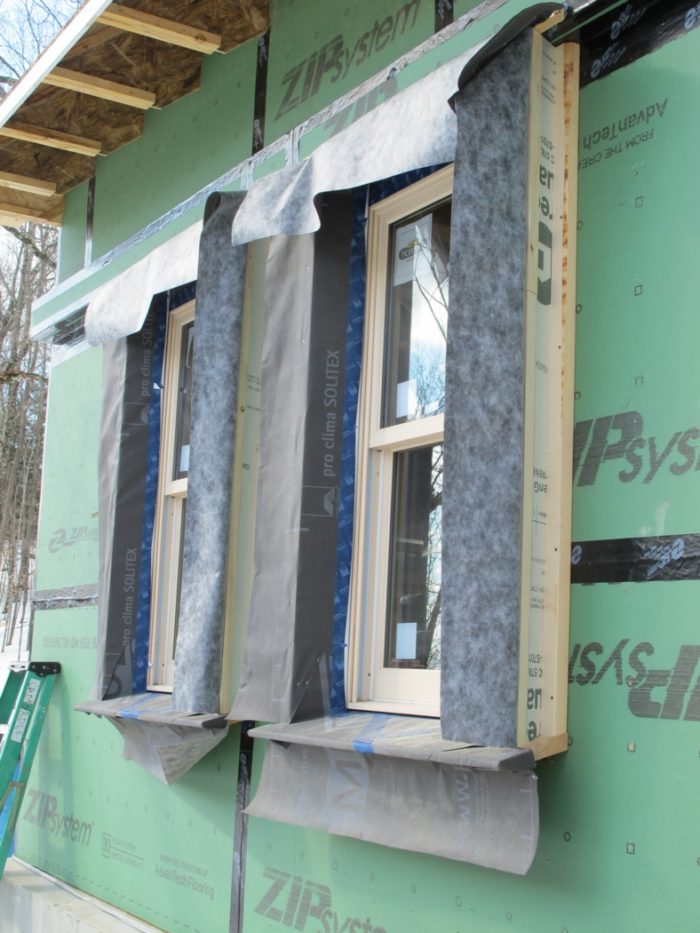
Image Credit: Alex Wilson
Image Credit: Alex Wilson XPS laminated to OSB and pre-cut for fabricating the insulated, splayed edges of the window surrounds.
Image Credit: Alex Wilson Two members of Eli's crew pre-fabricating a window surround.
Image Credit: Alex Wilson All the components of the surrounds were pre-cut for more efficient fabricatoin.
Image Credit: Alex Wilson Eli used northern white cedar for the window surrounds. Metal cladding will cover the sill.
Image Credit: Alex Wilson Eli holding the exterior window trim that will be installed after the insulation is installed. The window surrounds were clad in Pro Clima housewrap prior to installation on the house.
Image Credit: Alex Wilson Roofer Travis Slade and some of his handiwork. He custom-fabricated the window sill cladding.
Image Credit: Alex Wilson We used advanced, German peel-and-stick tapes sourced from 475 in Brooklyn, New York to seal the window openings.
Image Credit: Alex Wilson Norwood window installed prior to adding the window surround.
Image Credit: Alex Wilson Ready for installation of the exterior cork insulation.
Image Credit: Alex Wilson
A few weeks ago I reported on the amazing, high-tech Alpen, R-12 (center-of-glass) windows that we installed on the north and west facades of our farmhouse in Dummerston, Vermont. At that time I promised to report on the other windows we were installing on the south and east facades (windows 2.0 if you will).
First, some context
With our new home, we are creating a demonstration with dozens of cutting-edge energy-saving and green building features and products that one can include in a new or existing home. As someone who has written about such products for several decades now, this is a lot of fun — though the decision-making often remains a challenge, since there are so many great products and materials to select from.
With our house — the rebuild of a 200-year-old Vermont Cape — we wanted to demonstrate what one might do to dramatically improve the energy performance of existing windows if those windows are in good enough shape that one can’t justify replacement. So that’s what we set out to do on the south and east facades — only we installed new windows, because what had been there (installed in the 1970s I suspect) were small and didn’t serve our needs.
In our product research, we were looking for was a solidly built wood window that would look great in an historic home, not cost too much, and offer reasonable performance.
Good quality, honest wood windows
The new windows we installed on the south and east walls are wood, double-hung Norwood windows with a high-solar-gain low-e coating. They are made in New Brunswick, Canada, reasonably affordable, and — by most standards — energy efficient. But the center-of-glass R-value is only about a third of what we achieved with our high-tech, quad-glazed, triple-low-e coated, Alpen windows.
We decided to install these windows in the plane with the wall sheathing (Zip sheathing from Huber Engineered Woods serves as the wall system’s air barrier) and then build window surrounds to frame the six inches of exterior insulation to be installed on the walls. This will be a fairly common need with existing houses if we are to carry out “deep-energy retrofits” that rely on exterior insulation.
Our Norwood windows use a specialized low-e coating from Guardian Glass Industries. It is a sputtered coating (like most low-e coatings being used today), but it has very high transmissivity. In other words, it is highly transparent, both to visible light and solar heat gain.
Both of those glazing properties were important to us: the visible light because we want our house to have as much daylighting as possible with unimpeded views of the gorgeous surroundings; and the high solar heat gain because, on the south, we want to benefit from passive solar heating.
The windows use Guardian’s ClimaGuard 75/68 glass (PDF file), and in our double-glazed configuration with a half-inch gap filled with argon, the windows provide 75% visible light transmittance, a solar heat gain coefficient (SHGC) of 0.684, and a U-factor of 0.275 (R-3.64).
Ready for storm windows
We were willing to accept the relatively low R-value (3.6 is a far cry from 12.2 that we achieve with the Alpen Windows), because we’re planning to add high-performance storm windows toward the outside of the window surrounds. We haven’t figure out exactly what type of storm window we will add, but our designer-builder, Eli Gould, designed the window system with an added storm in mind.
Eli refers to our window surround system, which can accept storm windows, as the WindowPLUSâ„¢ system. Functions include extending the wall out to the plane of the exterior insulation, providing a framework for the sophisticated system of air-sealing and weather-protection components, providing a thermal break at the window edge, housing the high-performance storm windows, and potentially providing a space to house a hidden, roll-down screens or shades.
Our hope with the storm window is to work with some leading manufacturers to envision and build the ideal storm window for deep-energy retrofits. It will be highly durable with a frame made of either aluminum or fiberglass, and it will include low-e glass. We’re trying to figure out whether it will include an integral screen with an operable glass panel, or whether — like old-fashioned storm windows — require seasonal removal. The more durable storm window will also offer protection of the wood-framed prime windows..
With our application we are trying to determine whether having two low-e coatings — one on the prime window and one on the storm — will cause the temperature between the two windows to get too high. This may inform the type of low-e coating we use or other material decisions. With older prime windows that don’t include low-e glass, this wouldn’t be a problem. In fact, we would like to see a storm window developed that could be configured with insulated, low-e glass for an even higher level of performance.
Splayed window openings
Another great feature of Eli’s WindowPLUS system — one that took some real figuring — was to splay the openings so that more light will enter and the view out will be less restricted. Our total wall thickness will be about 15 inches, and without the splayed openings it might seem that one is looking out through tunnels.
Eli developed a system that allowed these splayed window frames to be prefabricated and installed with lapped weather barriers (high-tech German products that we got from 475 High Performance Building Supply, a specialized product distributor targeting the Passive House movement) and a pre-formed metal sill cladding.
Next-up: the tricky installation our exterior cork insulation.
Alex is founder of BuildingGreen, Inc. and executive editor of Environmental Building News. In 2012 he founded the Resilient Design Institute. To keep up with Alex’s latest articles and musings, you can sign up for his Twitter feed.
Weekly Newsletter
Get building science and energy efficiency advice, plus special offers, in your inbox.





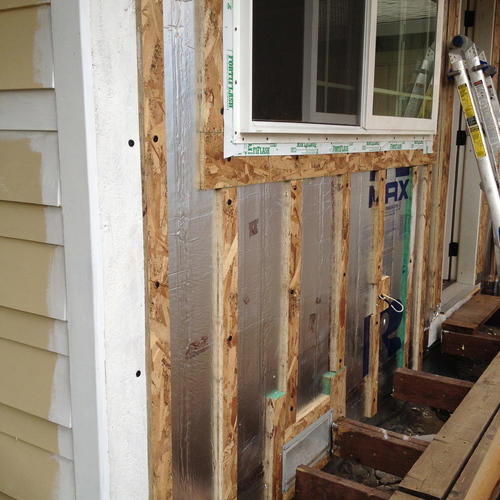
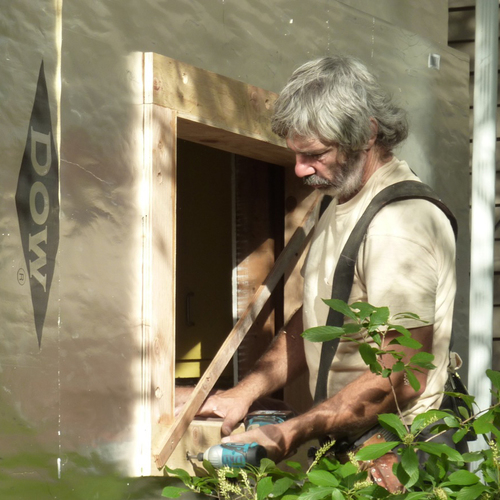
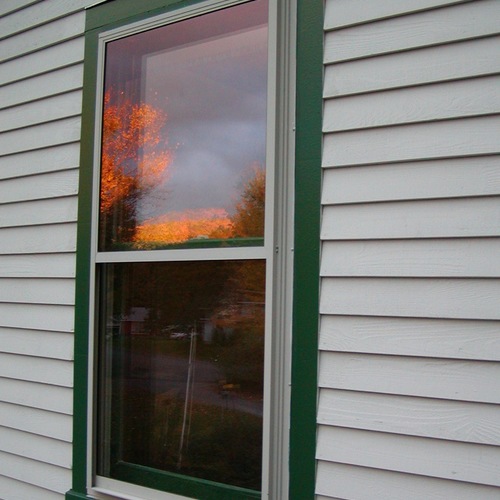
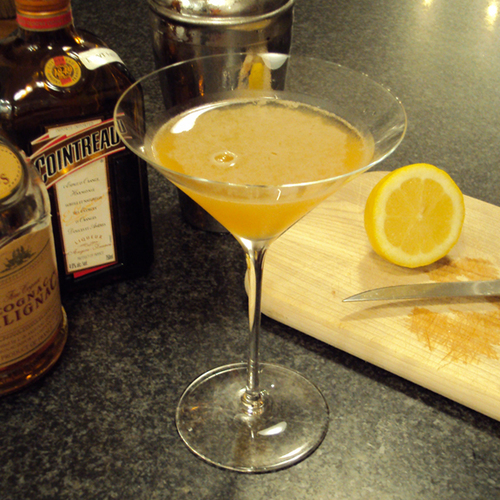






6 Comments
looking ahead
Alex, I'm really looking forward to hearing how you deal with the storm windows ... it would be nice to find "ready made" that would work on an historical house, but I've come up with zilch. I'm currently looking over the options from Concord New Hampshire Window Repair and those from TLC ttraditional storm windows. They each offer low-e glass options and I'm anticipating $400-$500/window ... I hope to do better and, of course, it would be nice to get something closer to home.
Window replacement
It's hard for me to tell how embedded the window unit itself will be in this wall assembly, but shouldn't we be concerned about the long term, when presumably a carpenter will have to extract and replace the window units as they wear out? Peeling back and possibly destroying layers of waterproofing and insulation would add quite a bit to the cost. What would one have to remove in order to get a new window into the wall and correctly waterproofed?
Window replacement
David, I was wondering the same thing. How will a future homeowner install replacement windows in the future. However I assume the windows may last longer since they will be recessed and be a little more protected from the elements. As long as everything was flashed properly of course. I mean if you go into some of these older homes with the original windows, they operate almost like new when properly maintained, it is just their efficiency is not up to par.
Hi performance storm windows
Alex, The Center for Resource Conservation commissioned a study titled "The effects of energy efficient treatments on historic windows" that included testing of several types of high performance storm windows. The study can be found here: http://www.phoenixwindow.net/images/files/Effects_of_Energy_Efficiency_Treatments_on_Historic_Windows.pdf Perhaps the findings of this study will help inform your decisions about the ultimate possible performance of your windows.
Cheers!
Replacing windows down-the-road
David and Joshua,
Being able to remove and repair or replace windows was a high priority of mine. The system is designed to allow removal to the inside. Splayed interior openings will facilitate that. (Both the interior and exterior window surrounds are splayed.) In fact, the entire window surrounds could even be removed to the interior should that ever be needed, though that would be more involved. The windows were ordered without flanges and were installed with "jamb mounting," as is common with European windows.
Experience with two layers of Low-E glass.
A couple of years ago, deep energy retrofitting our old (Circa 1820) Greek Revival house was a problem as most of the heat would be lost through ordinary Low-E windows compared to the R-67 in the roof assembly and R-47 in the walls.
Really high performance windows did not seem to be obtainable at the time. I solved the problem by installing Marvin Integra windows (Fiberglass outside, pine inside.) using ordinary high heat gain Low-E argon filled glazing on the sheathing attached to the frame of the old house. Then on the sheathing over the foam insulation, I installed an additional Marvin Integra window using ordinary high heat gain Low-E argon filled glazing. There are no problems with thermal runaway between the windows. In winter, there are no cold drafts coming off the bottom of the windows.
In the west where extra heat gain was not wanted, I installed heat gain blocking Low-E windows on the outside. (Be very careful, they look the same, read the etching on the glass.) Again, no problems.
Log in or create an account to post a comment.
Sign up Log in