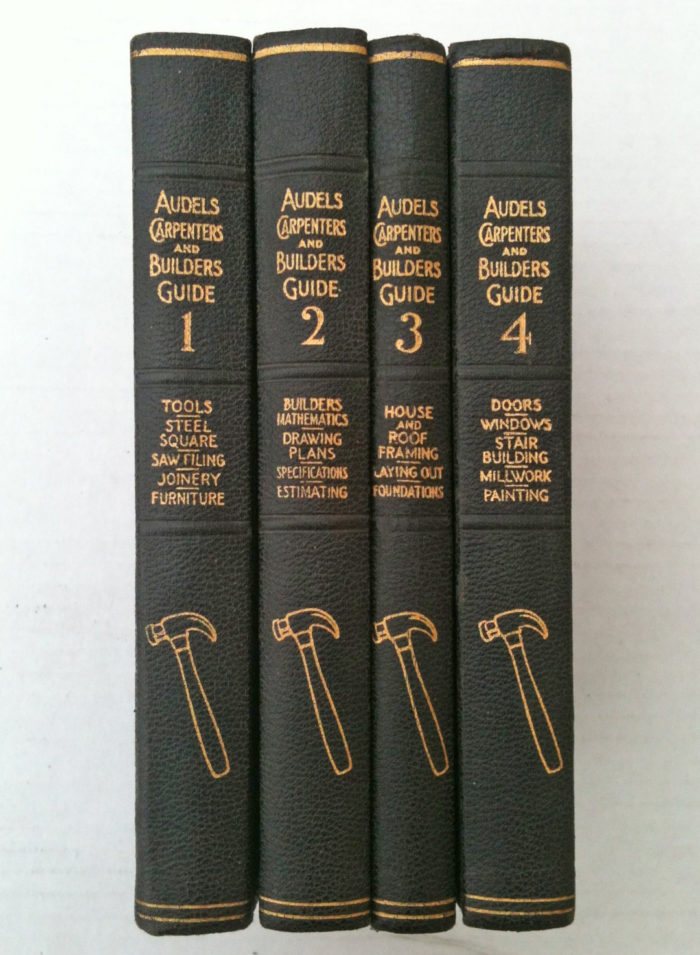
Up until the mid-1950s, almost every American carpenter had heard of Audels Carpenters and Builders Guide. Even carpenters who didn’t own all four volumes of the book series had probably studied the Audels books at some point in their careers, or knew someone on the job site who had copies of the books.
In a way, the Audels Guide was the Fine Homebuilding of the 1930s and 1940s. It instructed beginners in the right way to do things; it upheld standards; and it promoted quality work.
First published in 1923, the guide was updated in 1939, 1945, and 1951. As U.S. builders made the transition away from post-and-beam framing to stick framing, Audels dragged its heels, entering the new era with great reluctance. Even in its 1951 edition, the series insisted that a quality building needed a post-and-beam frame with mortise-and-tenon joints.
In an online essay, Tedd Benson credited the Audels books for inspiring his love for the construction method that became Benson’s focus for decades: “Reading the old Audels was, in fact, the first time I became enamored of timberframing. That edition had good illustrations and reasonably good instructions about joinery and particular framing techniques.”
The 1951 edition of Audels, which I own, advised readers that stick framing was inferior to post-and-beam construction. The books refer to stick framing as “balloon framing,” whereas post-and-beam construction (timber framing) is called “full framing.”
According to Audels, a “full frame” consists of “heavy and solid timbers fastened together with mortise and tenon joints secured by pins,” while a balloon frame “is a cheap and as usually put together a more or less objectionable construction. … Since the balloon frame is a type which invites poor work and a certain class of builders cannot resist such a temptation, it has a bad reputation.”
The Audels authors’…
Weekly Newsletter
Get building science and energy efficiency advice, plus special offers, in your inbox.

This article is only available to GBA Prime Members
Sign up for a free trial and get instant access to this article as well as GBA’s complete library of premium articles and construction details.
Start Free TrialAlready a member? Log in





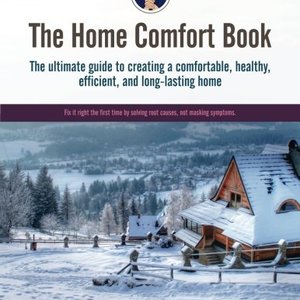
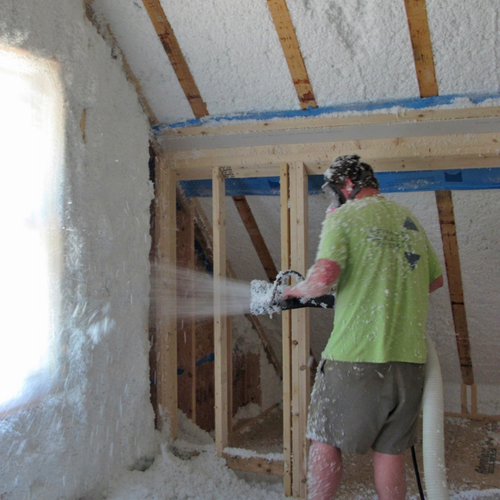
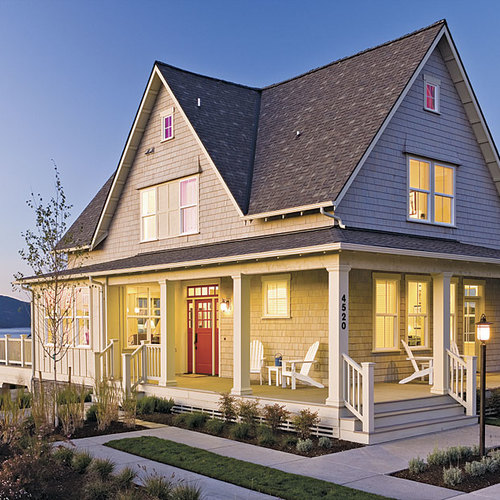
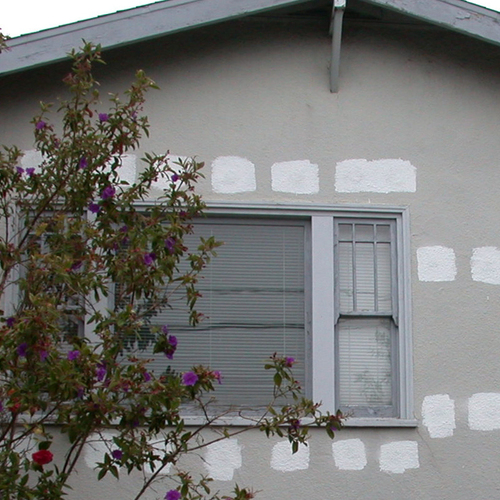






12 Comments
Response to Charlie Sullivan
Charlie,
It was common in the 1940s and early 1950s to refer to radiant barriers as a type of insulation. These radiant barriers were made of either aluminum or galvanized steel.
I have a copy of the February 1947 issue of House & Garden magazine that includes an advertisement for flexible steel sheets that are touted as "insulation." The ad reads, "Insulate with Ferro-Therm once and you insulate forever!" The ad further boasts that Ferro-Therm sheets reflect "90% to 95% of all radiant heat."
Right now, I can't find my House & Garden -- I'm quoting from notes I took for an Energy Design Update article. But after an online search, I found the image below -- an advertisement for "Ferro-Therm Metal Insulation for Homes."
.
Math, typo, custom Delorean powered w/ flux capacitors, or...?
"I was pleasantly surprised, however, to discover that this 57-year-old book did a pretty good job of introducing the topic of insulation to residential builders."
Last time I looked at my watch it was 2018, not 2008. That would make a circa 1951 publication 67 years old, not 57.
The great thing about radiant barrier advertisements from the 1940s & 1950s is that they don't include pictures of satellites or the Space Shuttle or written references to the space program, unlike some more recent hype. I've yet to encounter mid-century house with radiant barrier insulation in the field, but it's probably lurking out there somewhere...
Half -inch thick broad-sheet horsehair insulation with heavy kraft on both sides was around in the early 1920s. The only installation I've seen had it woven through the studs prior to installing the sheathing, bisecting the stud bays on the diagonal. Installed that way it's a total PITA to deal with for retrofitting dense packed cellulose without first gutting the walls. (Ask me how I know... :-( ). It's definitely better than totally empty stud bays, and a reasonably effective air barrier compared to just plank sheathing w/ rosin paper or felt. It's not clear how popular it ever was, having seen but a single example.
I'm not sure when foil-faced batts were first invented, blending the batt & metal insulation concepts, but they're pretty common in early 1960s houses. Is foil faced batt insulation mentioned anywhere in the book(s)?
You blink, and another decade passess...
Dana,
Thanks for catching my math error. I'm older than I think.
Old insulation ads
Dana,
Here's a screen shot from a 1922 brochure for Lith, a rigid insulation product manufactured by the Union Fibre Company.
For access to a wealth of fascinating old insulation brochures, see this web site:
https://archive.org/details/buildingtechnologyheritagelibrary?and%5B%5D=subject%3A%22insulation%22&sort=creatorSorter&page=2
.
Aluminum insulation?
Thanks for this perspective, accurately reflecting what has been learned, as well as as showing what has been known for many years.
One thing stood out as a mystery. Aluminum insulation? Like steel wool, but made of aluminum? Or was this an early radiant barrier approach?
Aluminum insulation
Some more tidbits on the history of the radiant barrier approach:
According to the Insulation Handbook by Richard T. Bynum (2001), reflective metal surfaces for insulation were first patented in 1804, and became somewhat commercially popular in the 1930s. The source for that information is given as Paul Dunham Close, Thermal Insulation of Buildings,1947.
A 1950 book, "Heat Insulation" by Gordon Ball Wilkes, mentions using a configuration with four air spaces, and a reflective surface facing each of them.
A Google n-gram search of the terms "aluminum insulation", "reflective insulation", and "radiant barrier" shows that aluminum and reflective insulation were quite popular--at least popular to write about--between 1945 and 1960, more so than fiberglass insulation or mineral wool insulation. But it wasn't until the mid 1980s that "radiant barrier" became a popular term.
There's also an article called "Aluminum Foil for Insulation: A Research Report", by John Hancock Callender in Architectural Forum, Volume 60, Issues 1-3, Whitney Publications, 1934 that sounds like it would would be interesting.
Archive
Wow, thanks for the link that that archive, Martin. That could be many hours of entertainment. I found brochures from two "reflective insulation" companies, and they were generally considerably more accurate than modern radiant barrier sales brochures or web sites tend to be. A notable difference is that they are very clear about needing multiple air gaps to get significant R-value, recommending as many as 8 layers for insulating a cold-storage room!
Thanks Martin!
The stuff I was fighting was similar to Cabot's Quilt, but with horse hair rather than eel grass between the sewn heavy kraft sheets, and much wider- about 10' wide (full height in the stud bays.)
https://archive.org/stream/HeatInsulationCabotsInsulatingQuilt/SamuelCabotInc_cca42356#page/n1/mode/2up
Archive
The archive that Martin linked to in comment #5 was largely the work of Mike Jackson. Mike has retired from his position with the Illinois State Historic Preservation Office, but he remains very active in APT, the Association for Preservation Technology. APT has a quarterly Bulletin journal that is an amazing resource. Mike was largely responsible for promoting energy and climate issues within the organization, and he guest edited a 2005 issue of the Bulletin on energy.
May I offer to the GBA community a big shoutout to Mike and APT.
Response to Bill Rose
Bill,
Thanks for providing the information on how the archive came to be. And I'd like to join you in extending thanks to Mike Jackson for his work. It's a wonderful resource, and is a great example of one of the ways that the Web has changed researchers' lives.
1923 model
I've got the complete set from, as far as I can tell, 1923. No mention of insulation that I can find. But it does have helpful info on mixing your own lead paint.
The touch the feel
I grew up in a neighborhood built in the 50's and have since worked on quite a few houses there. Many were insulated with cotton. This stuff was plush, you could have cuddled up with it at night.
Log in or become a member to post a comment.
Sign up Log in