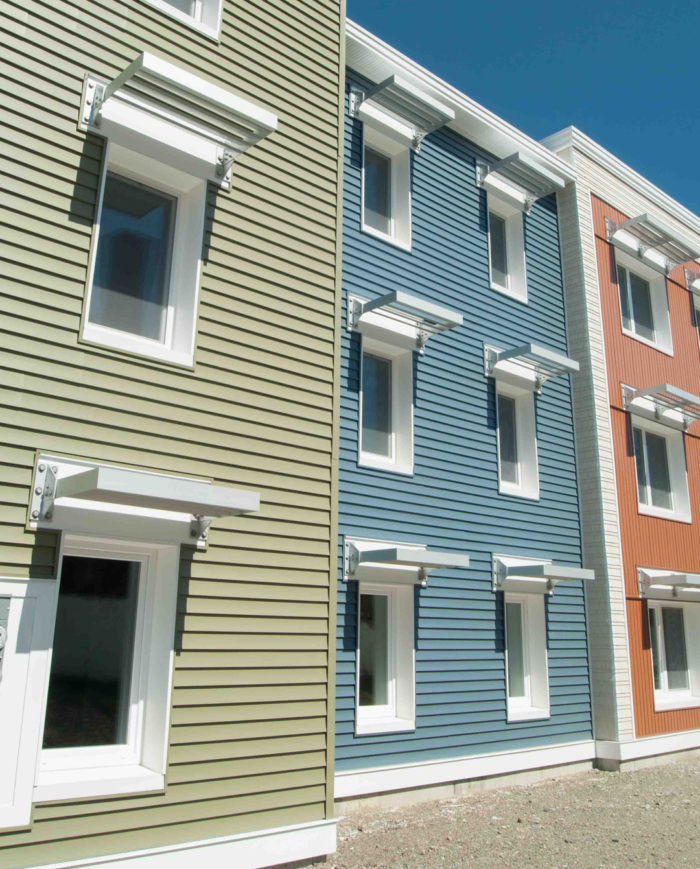
Image Credit: All photos: Scott Gibson
Image Credit: All photos: Scott Gibson Aluminum sun shades over windows on the south and west sides of the building help to block sunlight and lower the demand for cooling. Thornton Tomasetti hosted the tour of the project as part of the Northeast Sustainable Energy Association's Pro Tour series. Representatives from the design and build companies that worked on Village Centre were on hand to answer questions. A continuous air barrier was essential to the success of the project. Builders outlined it in red on construction drawings and made sure everyone on the job site knew about it. Each air-sealing task was assigned to a specific sub. Domestic hot water for all 48 apartments is provided by three 119-gallon gas-fired water heaters. A photovoltaic system rated at 26 kW will provide an estimated 13% of electricity used in the building.
It goes without saying that designing a 54,000-square-foot apartment building to meet certification requirements of the Passive House Institute U.S. isn’t something you do at the last minute. Except that’s more or less what happened after Gunnar Hubbard took Erin Cooperrider out to lunch.
Hubbard is the sustainability practice leader for Thornton Tomasetti, a large engineering firm that has branched into sustainable building consulting and has an office in Portland, Maine. He’s also on the board of directors of Community Housing of Maine (CHOM), an affordable housing developer with projects all over the state. When the pair had lunch, Cooperrider, CHOM’s development director, happened to have a 48-unit project just about ready for construction in Brewer, Maine.
The project was designed, but not to Passivhaus levels of performance. Permits were in place, low-income tax credits allocated. The construction budget was fixed. As in not an extra penny could be spent: the $7.3 million, less than $140 a square foot, would have to do.
And then, Cooperrider told building professionals touring the project last week, “Gunnar challenged us to do something better.”
CHOM had warmed up with a number of other energy-efficient designs, including a LEED-certified historic renovation across the river in Bangor. In its first year of operation, the 28-unit building for seniors was heated with $7,500 worth of fuel – less than $270 per unit in an area with an average of 7,600 heating degree days annually.
The project, she told the Northeast Sustainable Energy Association Pro Tour group, “was our ‘aha!’ moment.” Now the developer was ready for its first Passivhaus project, if the details could be ironed out.
A mad dash to revise existing plans
Taking existing plans for an energy-efficient, but nowhere near Passivhaus, building and whipping them into shape took the efforts of a lot of people and about three months worth of work, says Mike Pulaski, Thornton Tomasetti’s Portland office manager. In addition to a team at Thornton Tomasetti, there was the architect, CWS Architects, and the builder, Wright-Ryan. (Other examples of Wright-Ryan projects are highlighted in Sustainable Spec House in Coastal Maine and More Job Site Visits in Maine.)
“Our typical process with our firm is using complex simulation tools,” Tomasetti’s Colin Schless told the several dozen builders touring the site. “We take the extra effort to make a high-performance building and move that to the front of the design process. Unfortunately, in this project that didn’t happen. The whole process was cart before the horse, but we were confident we could turn it into an opportunity.”
After Cooperrider nibbled and won some extra time from CHOM’s board of directors, Tomasetti engineers began studying insulation and other enhanced building details that would be necessary to meet PHIUS certification requirements. CWS tinkered with wall assemblies and estimators at Wright-Ryan came up with costs for each option. PHIUS’s suggestion the Village Centre project might be considered under its new climate-based standard also helped.
“We all dove pretty deeply into this process,” Pulaski said.
By July 2014, Wright-Ryan delivered final cost estimates to Cooperrider. Adding insulation to the slab and exterior walls, beefing up the windows, and adding sun shades on the south and west elevations would be expensive, but once the HVAC system was downsized to account for building envelope upgrades, the total added cost was $243,277.
The three-story building, with one-, two-, and three-bedroom apartments, would have double-stud exterior walls insulated with cellulose to R-40, a roof insulated with polyisocyanurate to R-57, and a slab on grade insulated with extruded polystyrene to R-20.
All the extra design work and number-crunching could have pushed costs way up, but it didn’t work out that way. “We got paid for our service for the most part but obviously all the teams put in a lot extra effort to do this, as it was a first time,” Pulaski said, meaning the project was the first Passivhaus building for some if not all of the participants.
CHOM kicked in by reducing its fee to keep the budget under its spending cap. “We went through the design exercise and the pricing exercise and then we had to go back to our board and say in order to build this building under this cost cap we’re going to have to essentially contribute the difference, the additional cost,” Cooperrider said by phone. “Our board felt this was an appropriate investment for a non-profit to make in the technology and the future of housing.”
Keeping subs on track
Wright-Ryan stressed the importance of maintaining the integrity of the building’s air barrier to everyone who worked on the project. To help, planners developed a list of air-sealing and caulking details that would be necessary if the building had any hope of meeting the Passivhaus airtightness standard. After each item was a specific subcontractor who became responsible for making sure it happened. Very low air-leakage rates showed that their efforts paid off.
Here are some other building details:
- Ventilation: All apartments are ventilated with shared energy-recovery ventilators – one roof-mounted ERV for every three apartments. The ducting between the ERV and the apartments runs vertically, so each ERV provides fresh air to a unit on the first, second and third floors. ERVs run continuously, pulling air from the kitchen and bathroom.
- Domestic hot water: Three 119-gallon gas-fired water heaters supply the 48 apartments.
- Heating and cooling: Baseboard electric for heat, air-source heat pumps for cooling only.
- Photovoltaic system: A 26-kW system consisting of 100 roof-mounted panels, each with a capacity of 261 watts, will supply an estimated 13% of the building’s electricity.
- Windows: Intus tripled-glazed. North, east, and south windows have an overall U-factor of 0.17 and a solar heat gain coefficient of 0.5. West-facing windows also have a U-factor of 0.17 but a SHGC of 0.25.
- Airtightness: The final blower door test measured 0.37 air changes per hour at a pressure difference of 50 pascals.
- Air and vapor barriers: The outside of the plywood sheathing is sealed with Dow Corning DefendAir 200, a liquid-applied air barrier. Computer modeling suggested a potential problem with moisture accumulation inside walls, but a smart vapor barrier was out of reach financially. Instead, at the suggestion of PHIUS, builders used a layer of kraft paper with a perm rating of 1.1.
-
The project is intended for working families whose incomes are between 50% and 60% of the median in the area. Renters will pay up to $705 for a one-bedroom, $847 for a two-bedroom, and as much as $897 for a three-bedroom unit.
More Passivhaus buildings possible in CHOM’s future
Village Centre wasn’t cheap or easy to pull off, but Cooperrider thinks it offers possibilities for housing CHOM develops in the future.
“It was a pretty long, intellectually challenging process,” she said. “And at the end of it, the estimator, who has quite a lot of experience, said, ‘OK, I’m convinced. Now that we’ve gone all the way through this I don’t know why we don’t do this with every project, because the quality of the building is so much better.’ So I think the answer is yes. We’re going to strive in every way we can to incorporate these Passivhaus principles into our projects.”
Cooperrider looks forward to finding out how actual energy performance will compare to the extensive modeling designers did. The wildcard? Tenants.
“A lot of this is formula-driven,” she said. “It leaves out the element of people living in the building. It can look perfect on paper, but you need to see how it works out in real life. So we’re really psyched about this next phase of gathering real operating data.”
Weekly Newsletter
Get building science and energy efficiency advice, plus special offers, in your inbox.





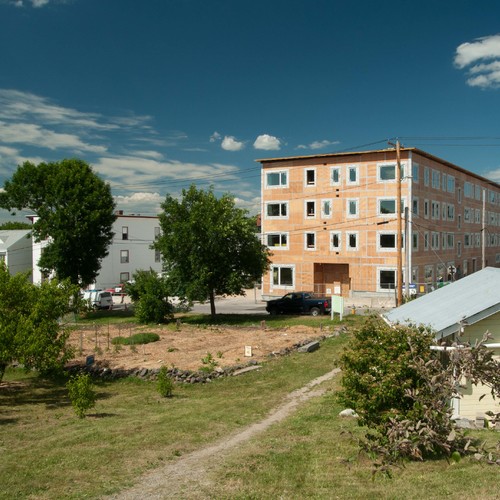
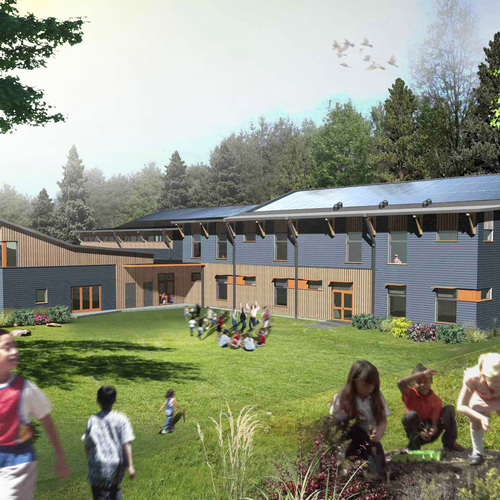
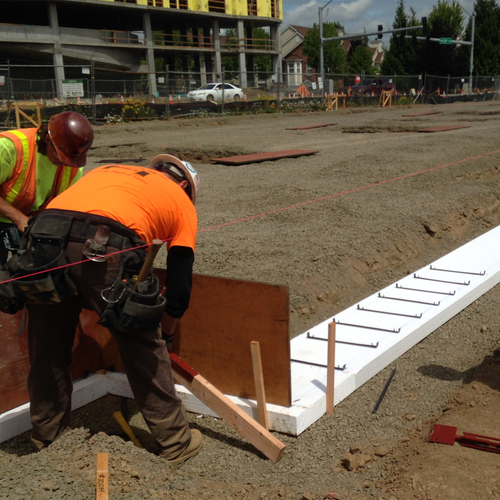
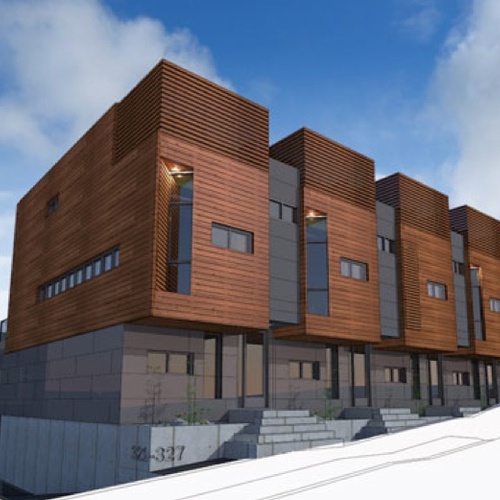






10 Comments
Windows
In regards to the Intus tripe pane PVC windows. Did they go with operable tilt and turn windows or are they fixed?
Windows
Peter,
The windows are operable, But for safety and other reasons they are locked so the sash can tilt but not swing open.
Location of airtight barrier
I'm curious about locating the airtight barrier - why on the outside? Especially if modelling is suggesting a potential moisture risk, even if potentially solved with the use of the 1.1 perm rating building paper on the inside.
Response to Elrond Burrell
Elrond,
Creating an air barrier at the exterior of a wall assembly -- often by taping the sheathing seams -- is standard practice. Please explain why this air barrier makes you nervous.
air barrier
Thanks for your reply, Martin.
It makes me curious rather than nervous! The moisture risk was noted in the article.
Curious because I'm not familiar with the standard practice in that part of the US, nor the local climate conditions.
it is standard practice in the UK and EU to locate the air barrier on the inside of the thermal envelope to prevent internal moist air passing into/through the insulation. The outside of a wall assembly is often taped also but for wind-tightness (not airtightness) to prevent thermal bypass.
Response to Elrond Burrell
Elrond,
The distinction between "airtightness" and "wind-tightness" has no basis in physics. It is due to translations from German, and is incomprehensible to Americans. We don't use the term "wind-tightness" in the U.S.
Either a material is airtight or it isn't. Air leakage rates can be measured with a blower door or a Duct Blaster; materials and assemblies can be rated for airtightness. But there is no distinction between airtightness and wind-tightness.
Here in the U.S., we aim for low rates of air leakage. Every wall needs a good air barrier -- either at the exterior side of the wall, the interior side of the wall, or the middle of the wall. Multiple air barriers are OK, too.
Most U.S. builders who care about these issues are now locating the air barrier at the sheathing plane. This is easier to accomplish, and more robust, than the older method of locating the air barrier at the gypsum drywall layer.
It sounds like the developers of the project in Maine used WUFI to try to predict whether moisture would accumulate in the wall. If there is a real problem (as opposed to a WUFI prediction of a problem), it would be due to the vapor permeance of the sheathing layer (and the liquid-applied barrier), not the airtightness of these layers.
There are two ways to prevent this type of moisture problem: (a) choose a vapor-permeable sheathing and include a ventilated rainscreen gap between the sheathing and the siding, or (b) install an adequately thick layer of continuous insulation on the exterior side of the sheathing. In neither case is it a good idea to make the sheathing leaky to air. No matter what strategy you pursue, you want your sheathing layer to be as airtight as possible.
air tight vs wind tight
I get where you are coming from, Martin, I think. It is perhaps rather a subtle distinction between air tight and wind tight, mixed up even more by not specifically identifying if the airtight layer is also the vapour control layer.
In this case, I guess the kraft paper is acting as a vapour control layer? (Excuse my ignorance as we don't use the term kraft paper in the UK.) Otherwise, internal air-bourne moisture entering the assembly can reach the cold side of the insulation and could cause condensation.
475 have a useful article on this which aligns with typical UK / EU practice: https://foursevenfive.com/an-interior-air-barrier-does-it-better/
Response to Elrond Burrell
Elrond,
Here is the U.S., fiberglass batts are often sold with a kraft facing. Kraft paper is a type of brown building paper with a thin layer of asphalt on one side. It's inexpensive, and has been around for decades. It has variable permeance, so it's often referred to as the "poor person's smart retarder."
Europeans seem a little stuck on vapor control layers -- in many ways, similar in attitude to the way American builders thought about these issues in the 1980s. It turns out that vapor diffusion isn't as big of a problem as many builders think -- especially if you can control air leakage.
In most cases, a continuous layer of exterior insulation does a better job of reducing moisture accumulation than other methods (methods that try to design a wall without a continuous layer of exterior insulation).
For a further discussion of these issues, you might want to see The Return of the Vapor Diffusion Bogeyman.
Air barrier location
Elrond, I've always suspected that the air barrier location differences we see in European & US construction is mostly determined by how construction has evolved to adapt to the typical historic construction type in the region.
In areas with predominantly traditional masonry buildings (Europe, older US cities like New York City, etc) you have to work to the inside with your air barrier, and an interior barrier works especially well if you're trying to retrofit a 400 year old masonry structure. You can't touch the outside, and it's often a tough moisture resistant material, so you learn to work to the inside with air & vapor barriers.
In the US with the light wood stud construction dominating residential construction it has proved much easier technically to inspect and verify an exterior sheathing plane air barrier, even if it is on the cold side in a heating climate. You don't have weave around stair framing, structural complexity, platform floor framing, etc. An inspector can show up on a job site and quickly see that "you missed a spot". Start with a plausible air barrier technique, and then work to align that solution with good vapor control.
That's my theory anyway. It's mostly about aligning with building traditions more than either place creating a "scientifically decided best practice".
Jesse Thompson
Kaplan Thompson Architects
Response to Jesse Thompson
Jesse,
Thanks for providing a logical explanation for the differences we see between practices in Europe and the U.S.
Log in or create an account to post a comment.
Sign up Log in